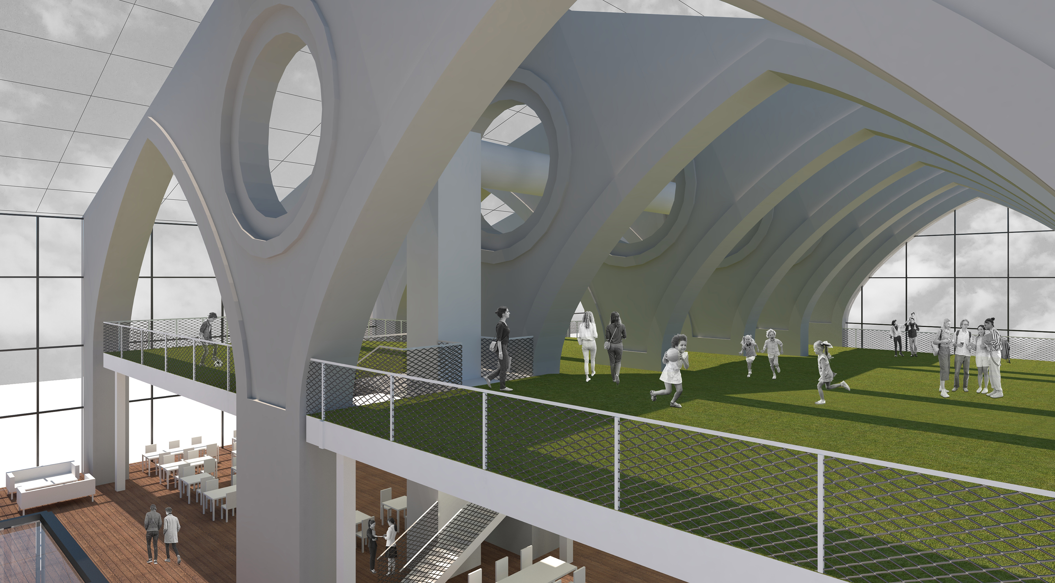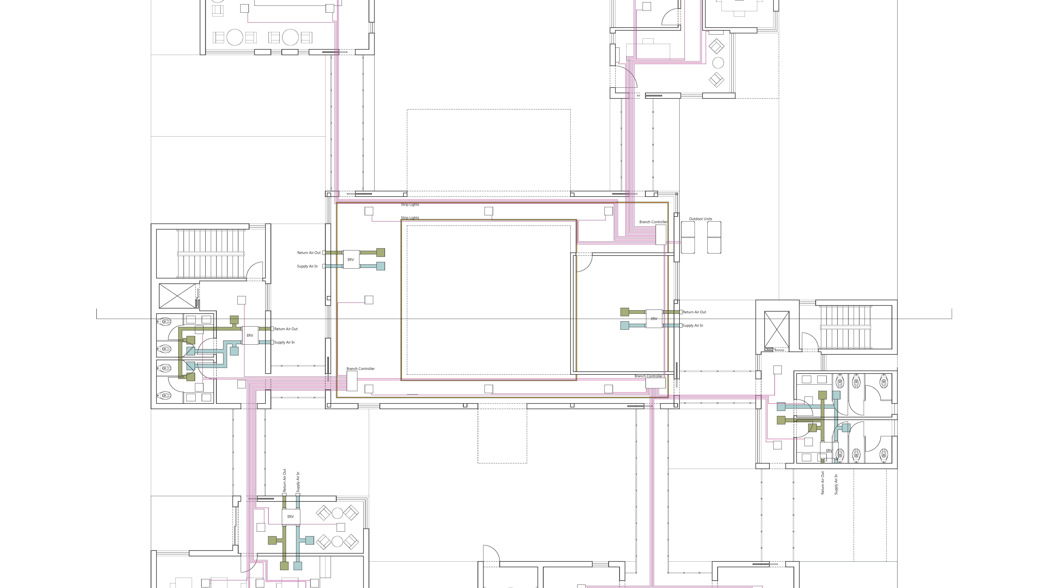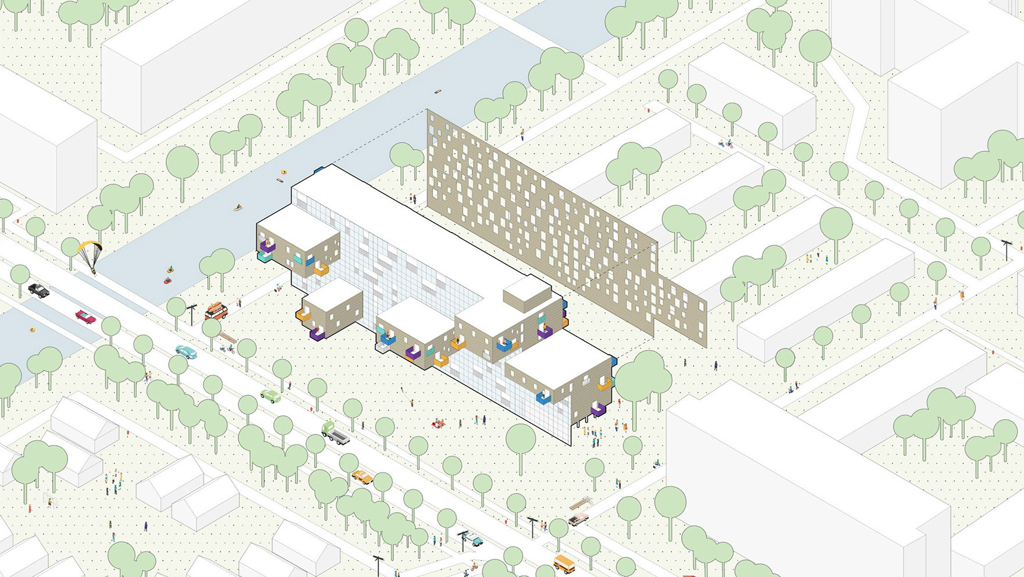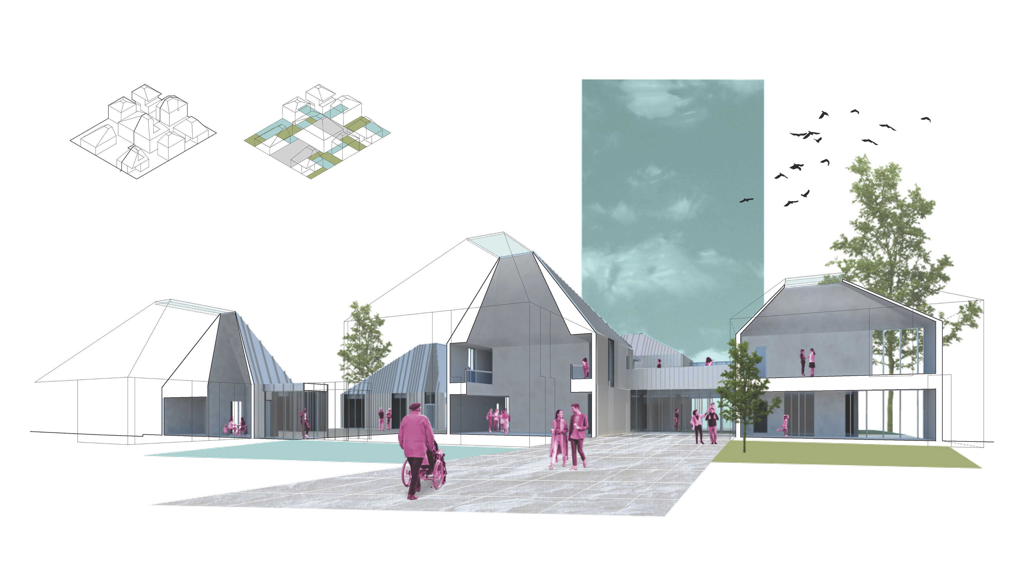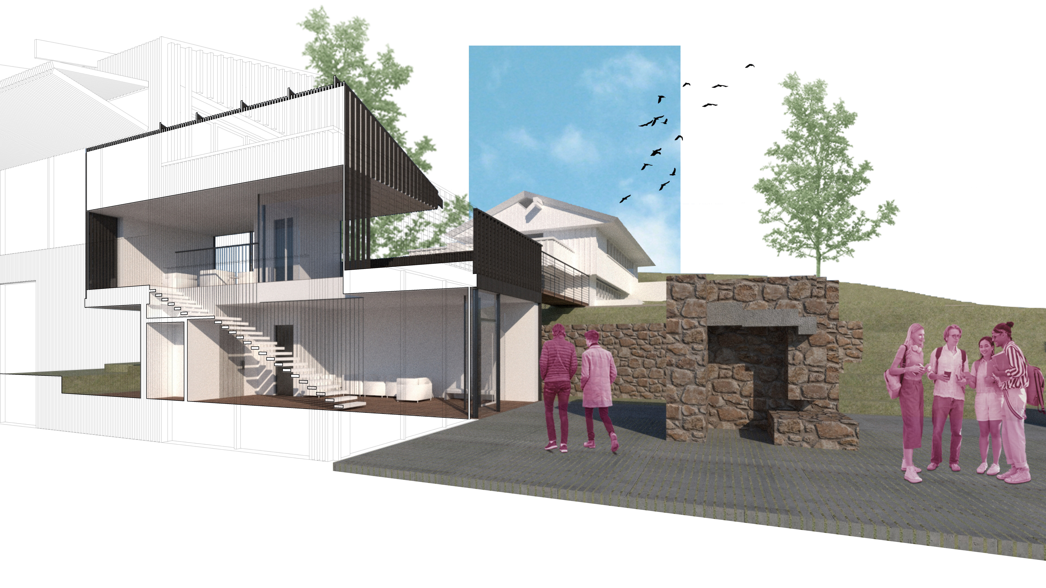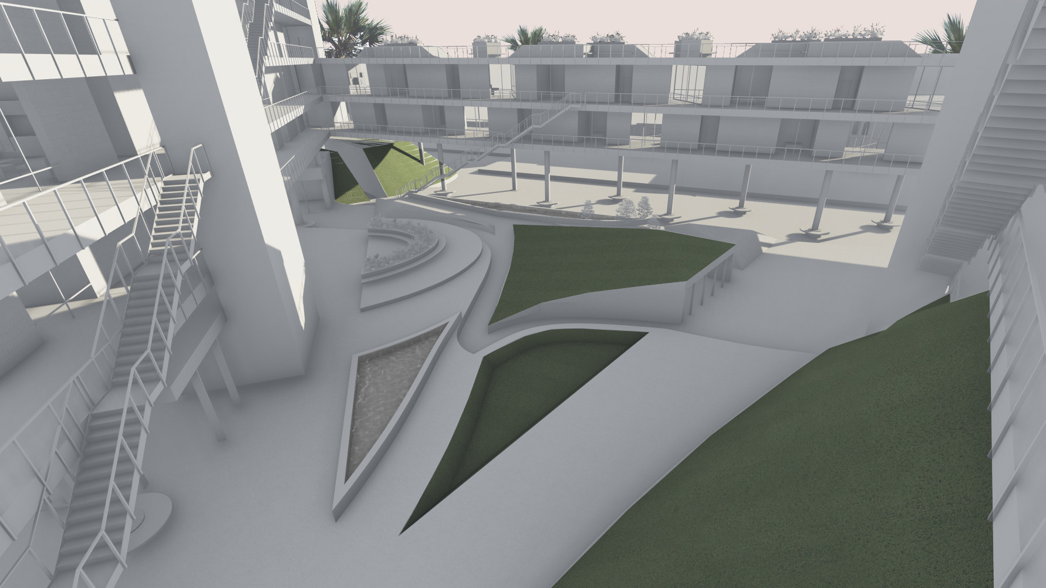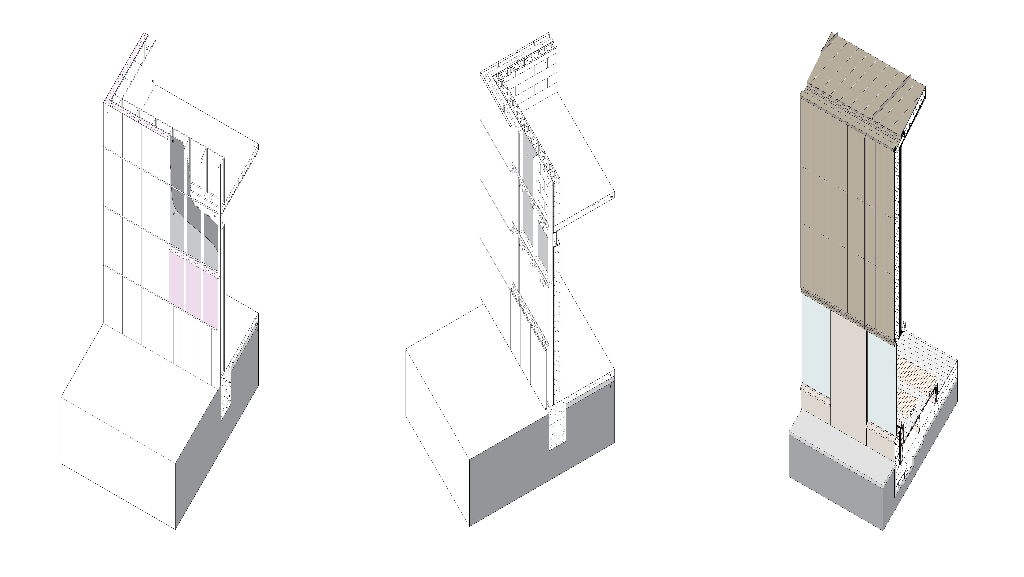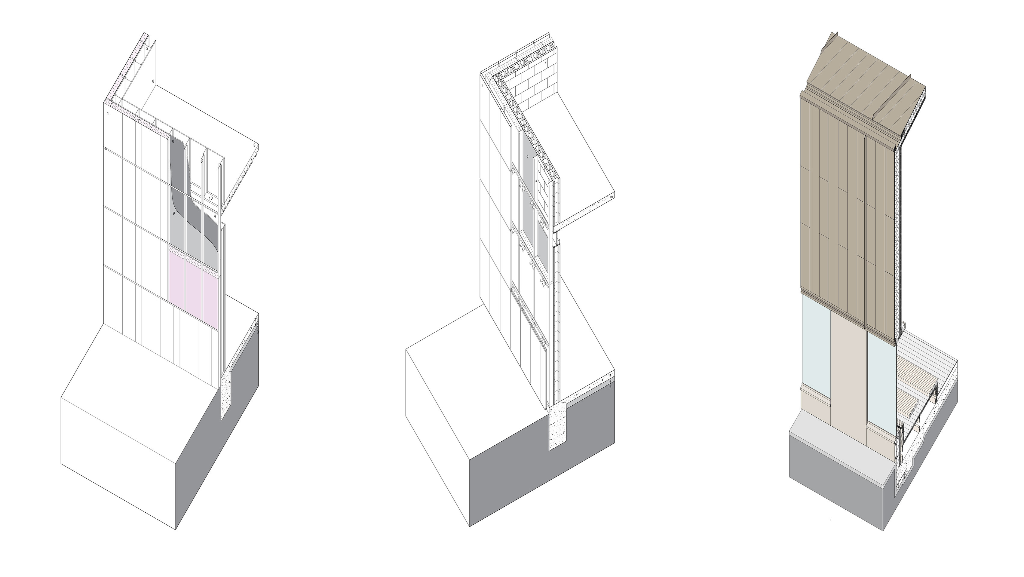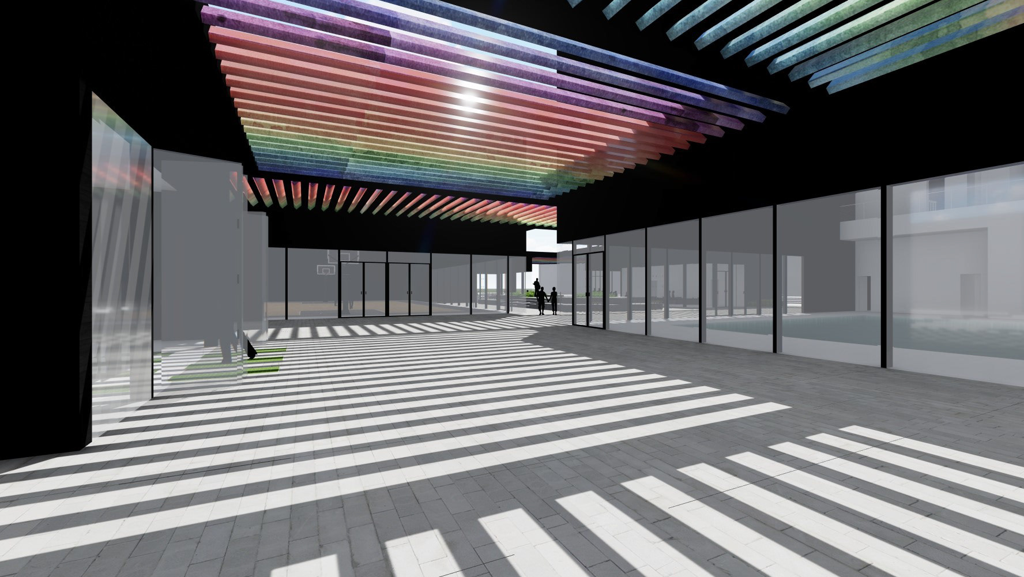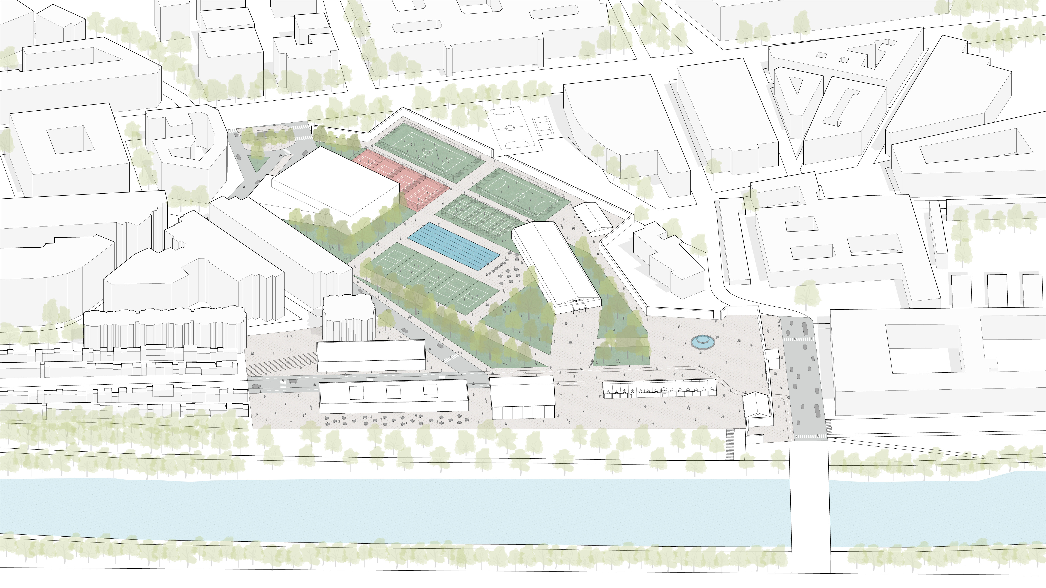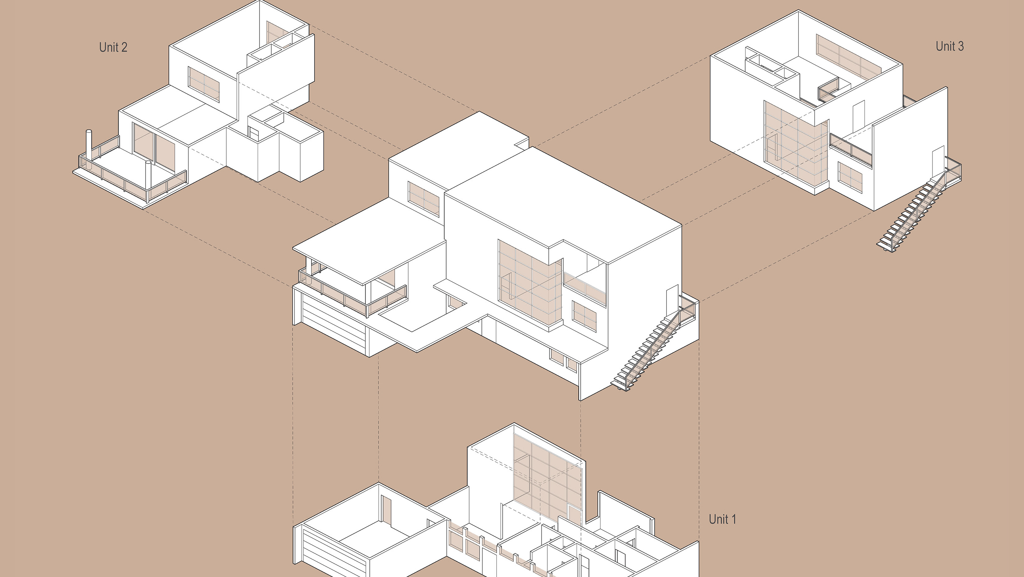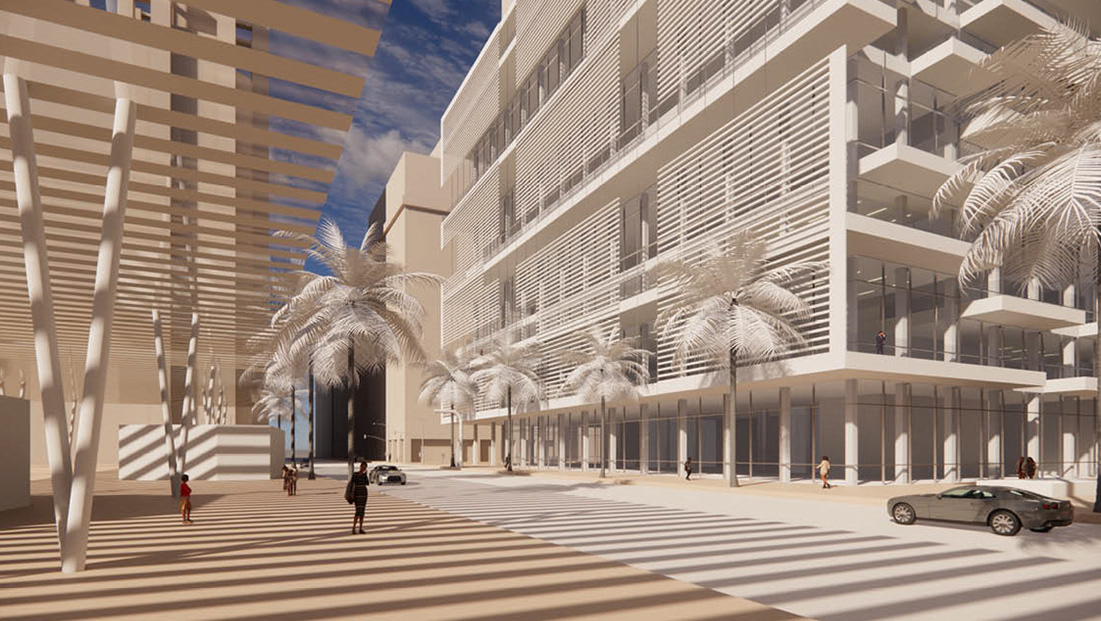Building off of the Art Urbain competition entry, we were asked to choose a building on the site to focus more heavily on. This proposal focuses on the Arsenale, a historic landmark that was once the location for building ships due to its adjacency to the Tiber River. It is located within Porta Portese in Rome, Italy.
“The Lawn Market” is an adaptive reuse project that aims to create community by offering both commercial and recreational space to the Porta Portese area. Within the site, the main entry vestibule is located on the northeast. The ground floor is made up of a variety of market stalls. Within these stalls, cooked foods, dry goods, and artisanal items will be sold.
The second level is a synthetic lawn that ascends from west to east. This installation utilizes a product called “SynLawn” which is recyclable, eco-friendly, and maintenance-free, made with soybean oil rather than petroleum. This is a flexible level meant to accommodate the changing needs of the guests, with moveable furniture and rugs.
In this proposal, the roof is being removed and repurposed to create the structure for the additional level, while a new photovoltaic glass roof takes its place, which collects solar energy to power the building. The new roof is raised off of the structure in order to allow ventilation along the perimeter as well as along the ridge. This roof is lined with retractable ceiling blinds to shade the upper level when the sun is too harsh. The new structure for the second level is free-standing and does not negatively impact the existing Arsenale bays. In order to combat stale air, a ventilation tube runs through the center of the oculi to pump air in from the outside and distribute it into the building after sanitizing it.
The goal of this proposal is to create an amenity within Porta Portese in order to draw more people to the area. By opening the building to the surrounding area, both physically and visually, and giving it back to the people, I see this design as a place for locals to spend time eating, shopping, and interacting, after many months of staying inside. This would become a space that can be utilized both day and night throughout the year.
Exterior Perspective
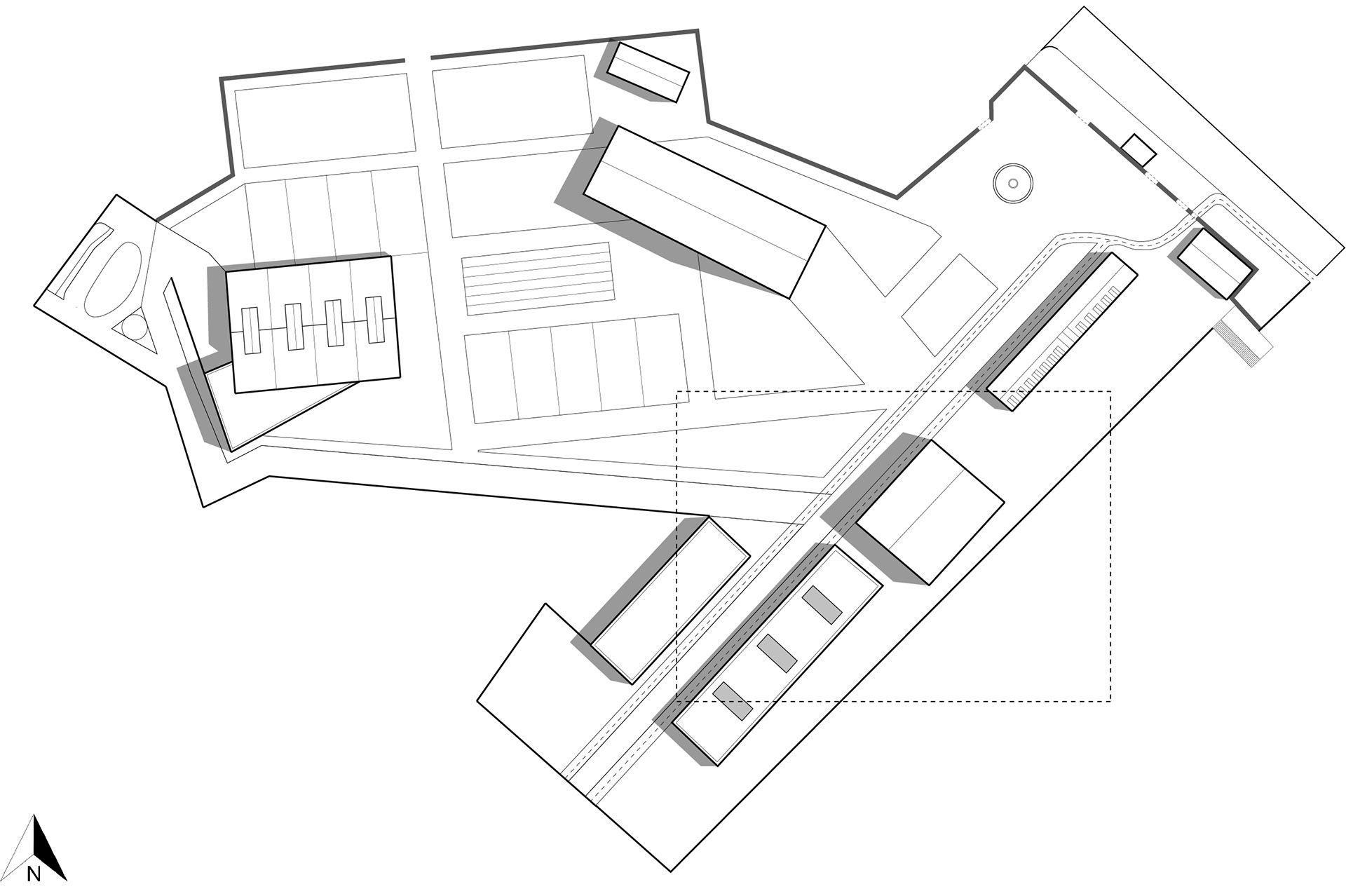

Bird's Eye Perspective
Floor Plans
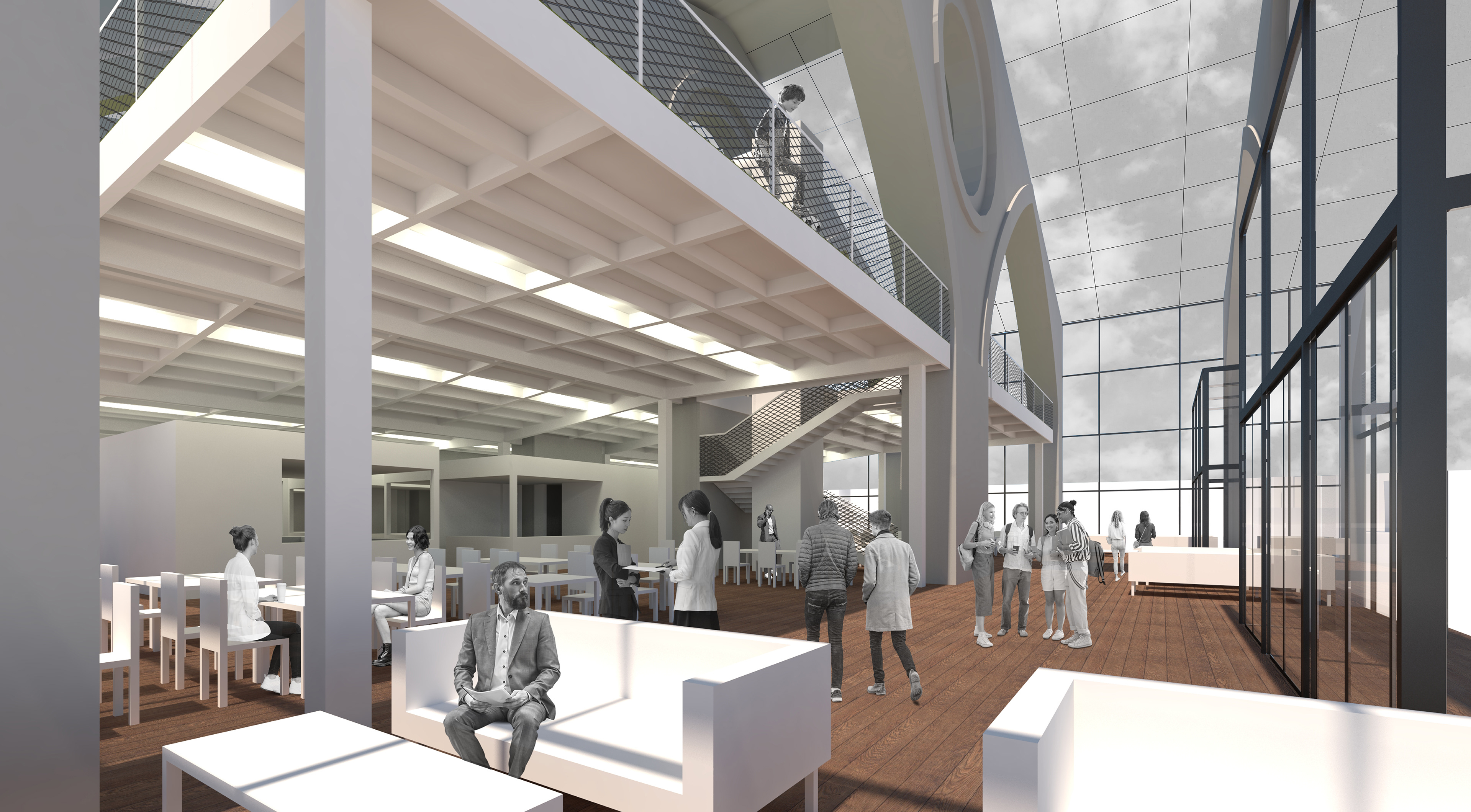
Entry Perspective
