This course worked in tandem with the Studio VII course. Work displayed is based on the Library Among the Gardens design. We were asked to design a structural system, HVAC system, propose a lighting strategy, and sprinkler plan of a single space in the project to the best of our ability based on information received from professional consultants.
Systems Integration (Fall 2020)
You may also like
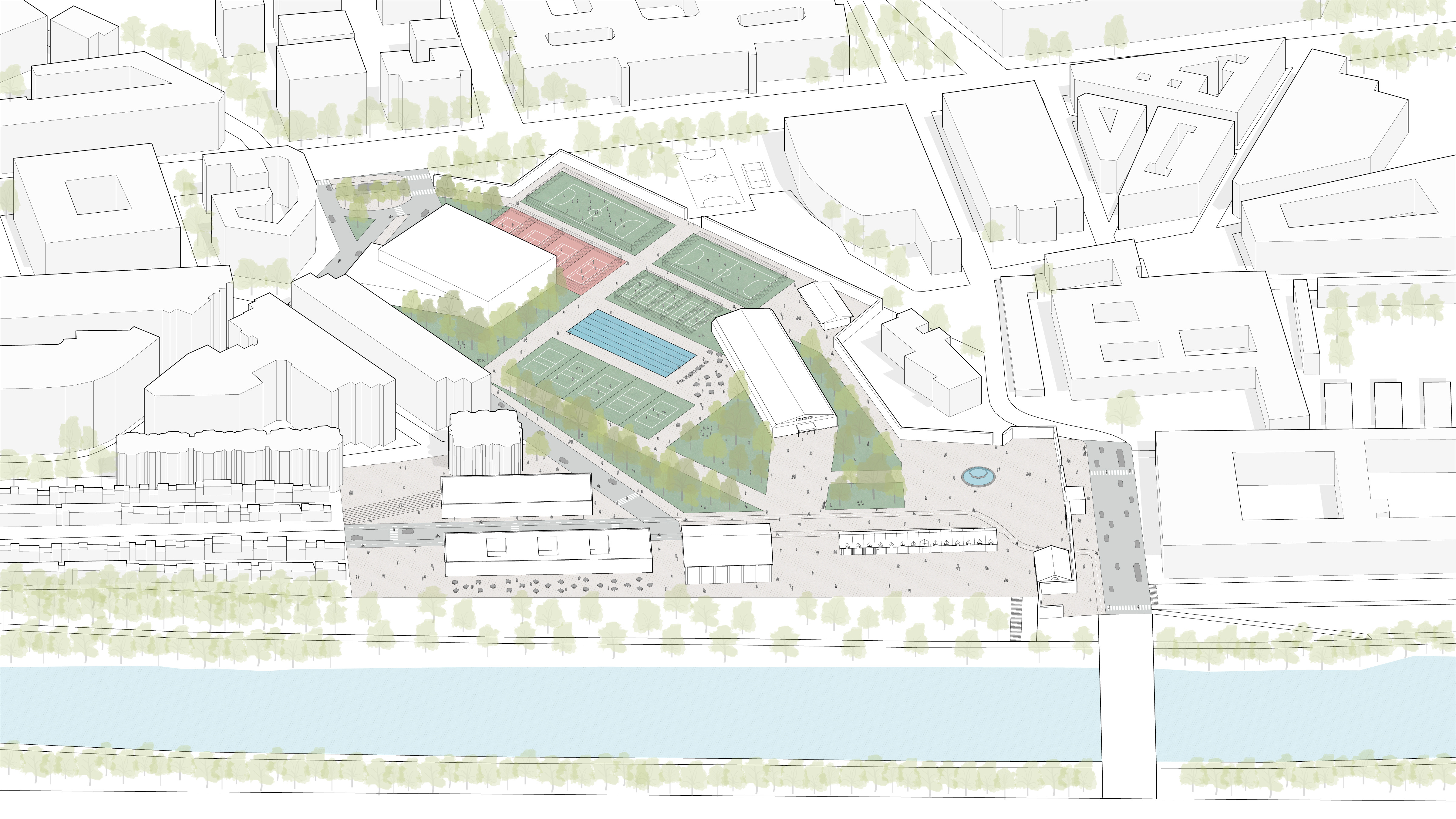
Art Urbain Competition (Studio IX)
2021
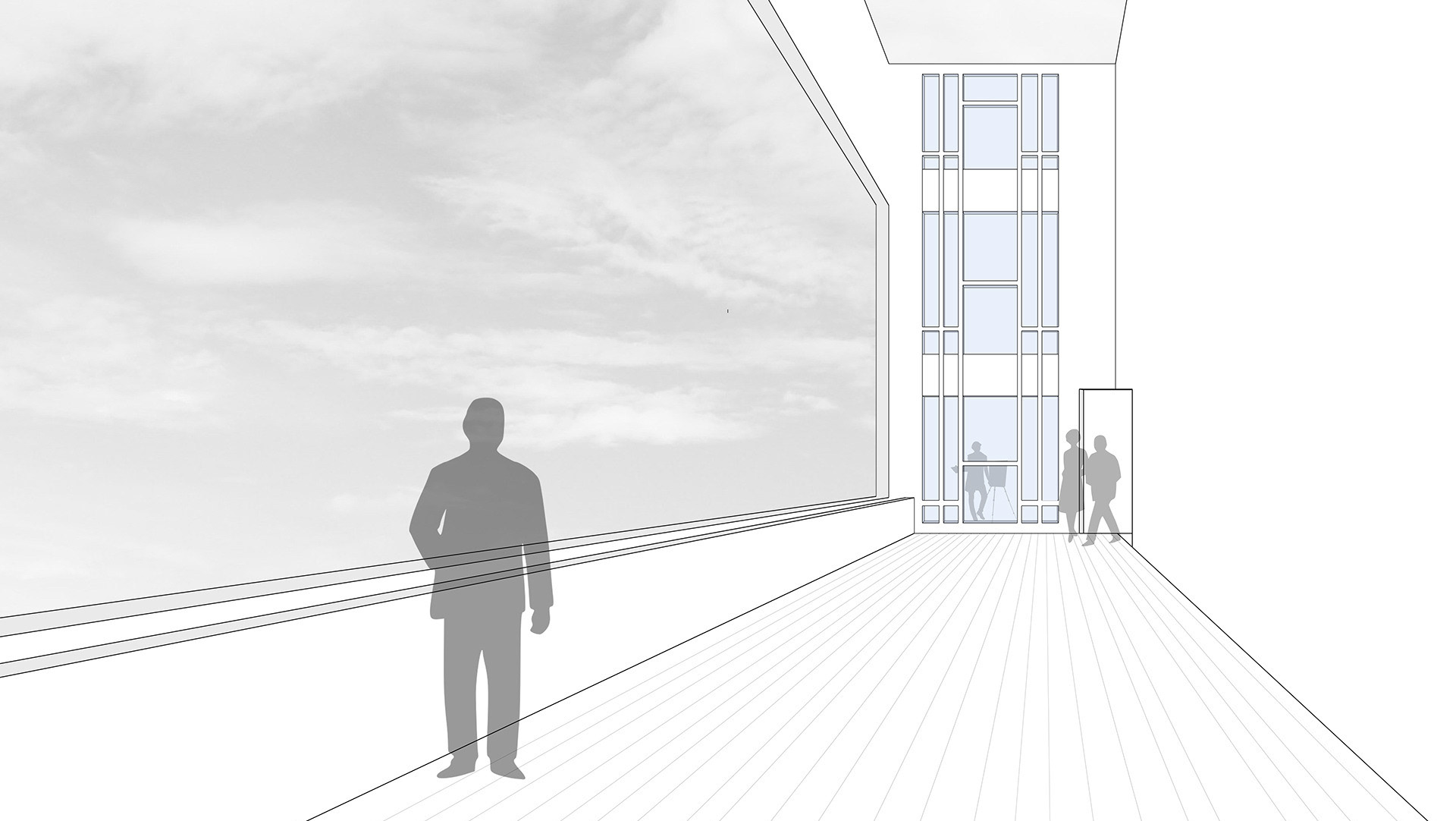
Fayetteville Contemporary Art Museum (Studio III)
2018
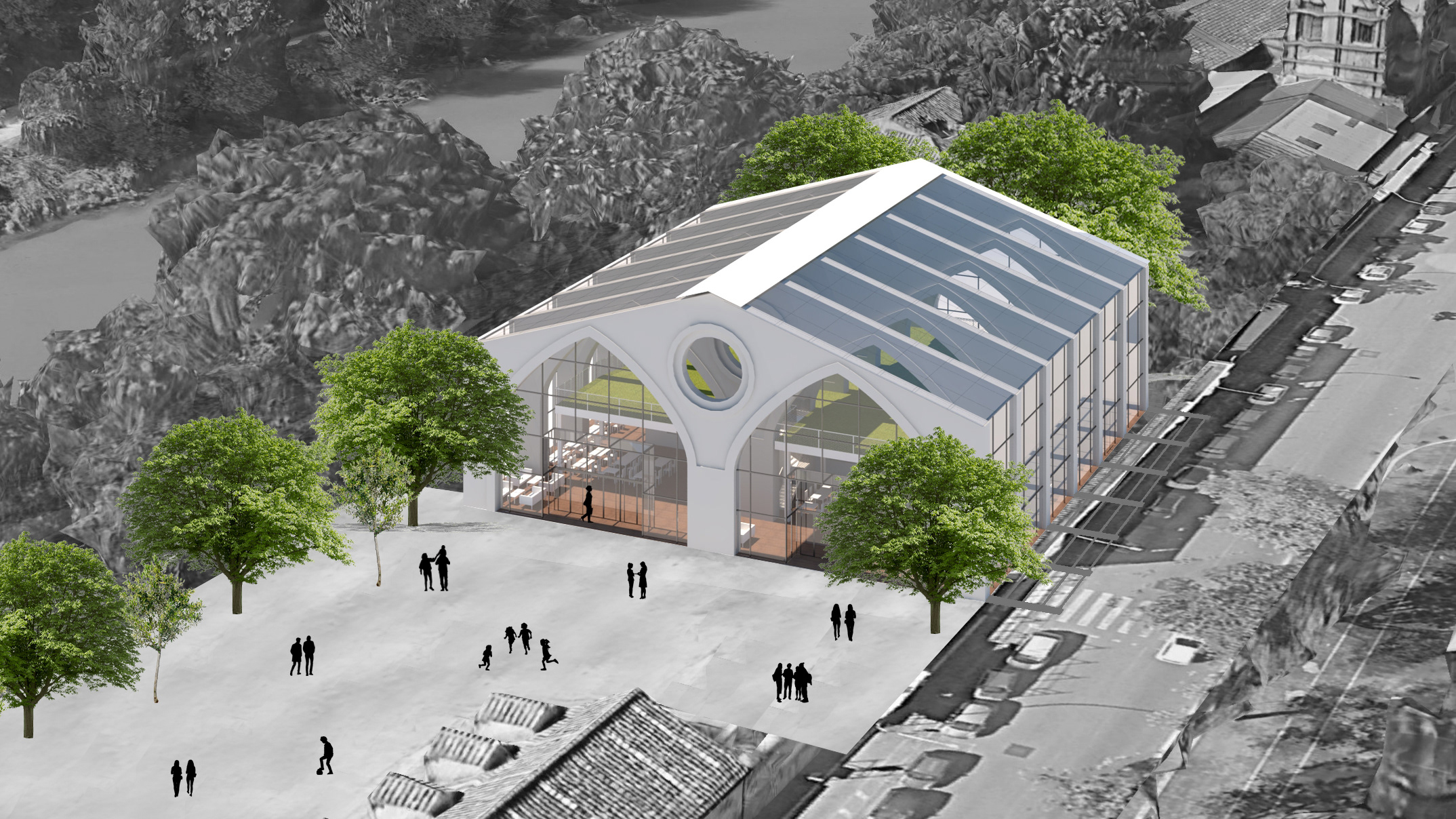
The Lawn Market (Studio IX)
2021
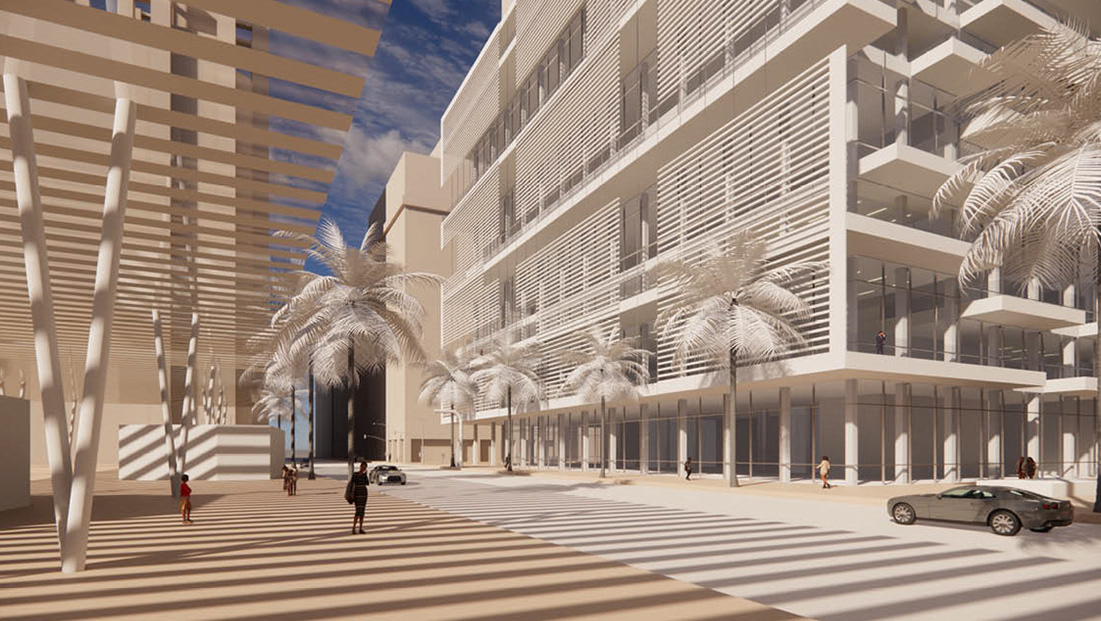
Mixed Company (Studio VI)
2020
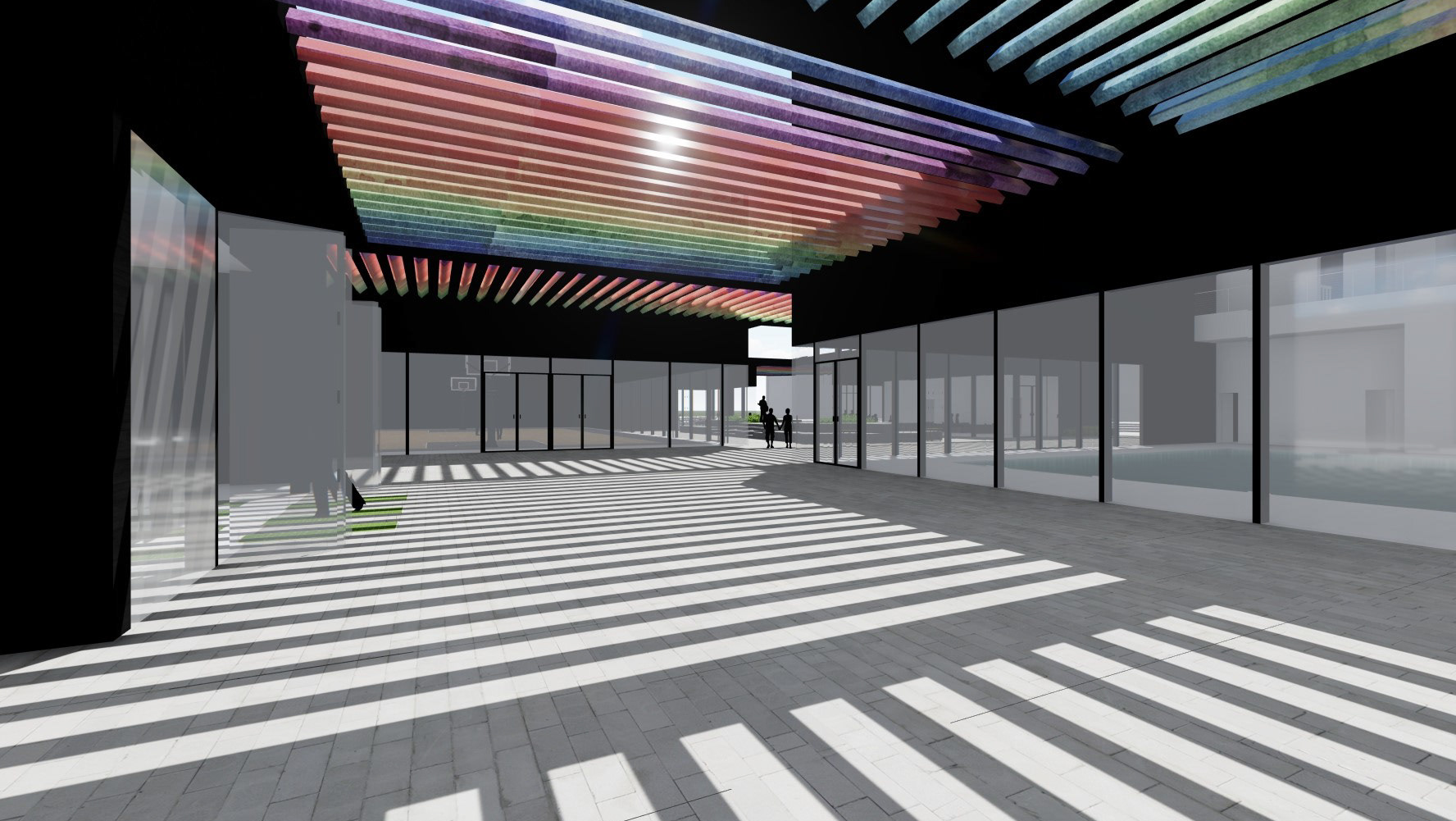
Fayetteville Recreation Center (Studio IV)
2019
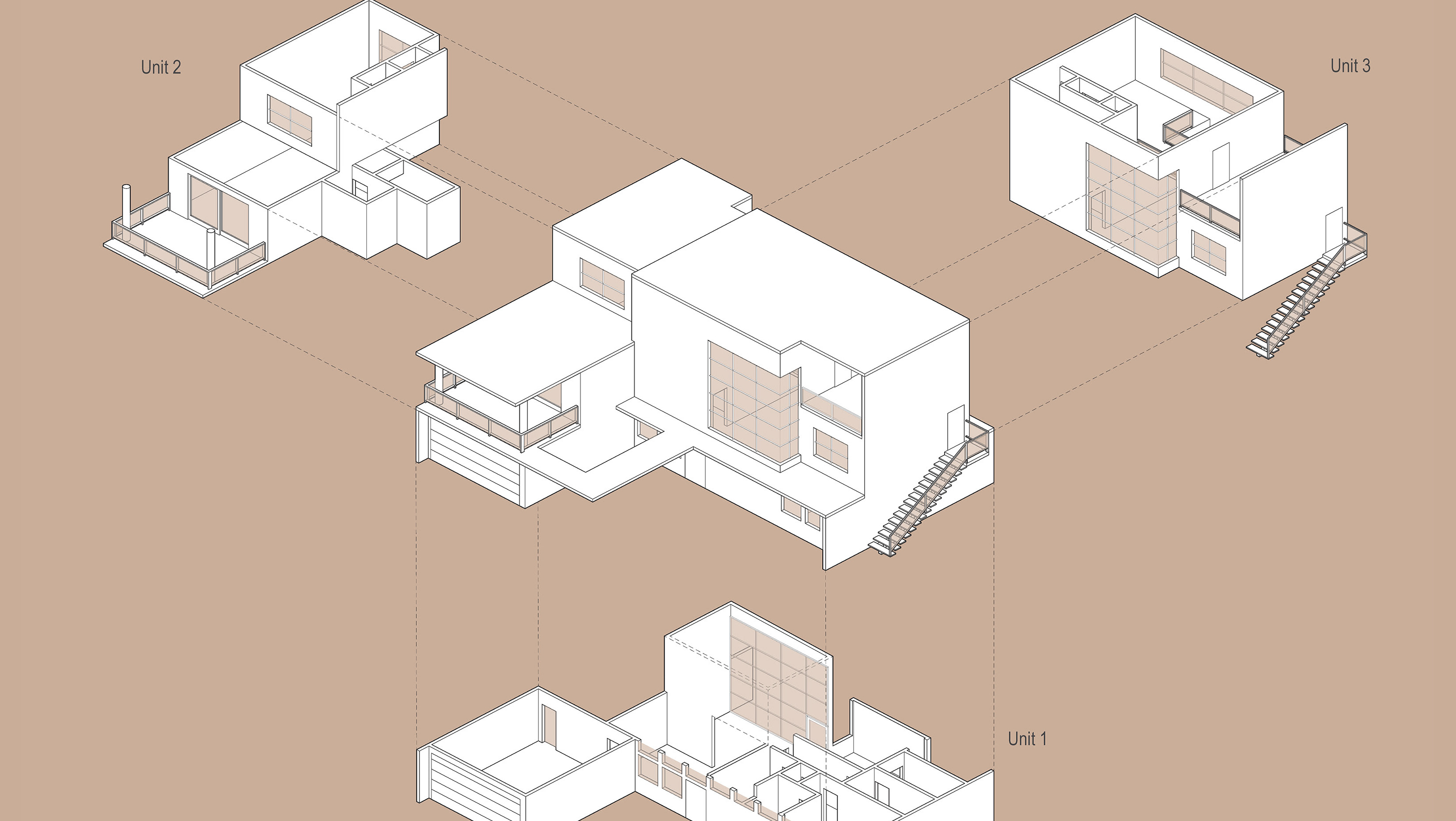
House to Houses (Studio V)
2019
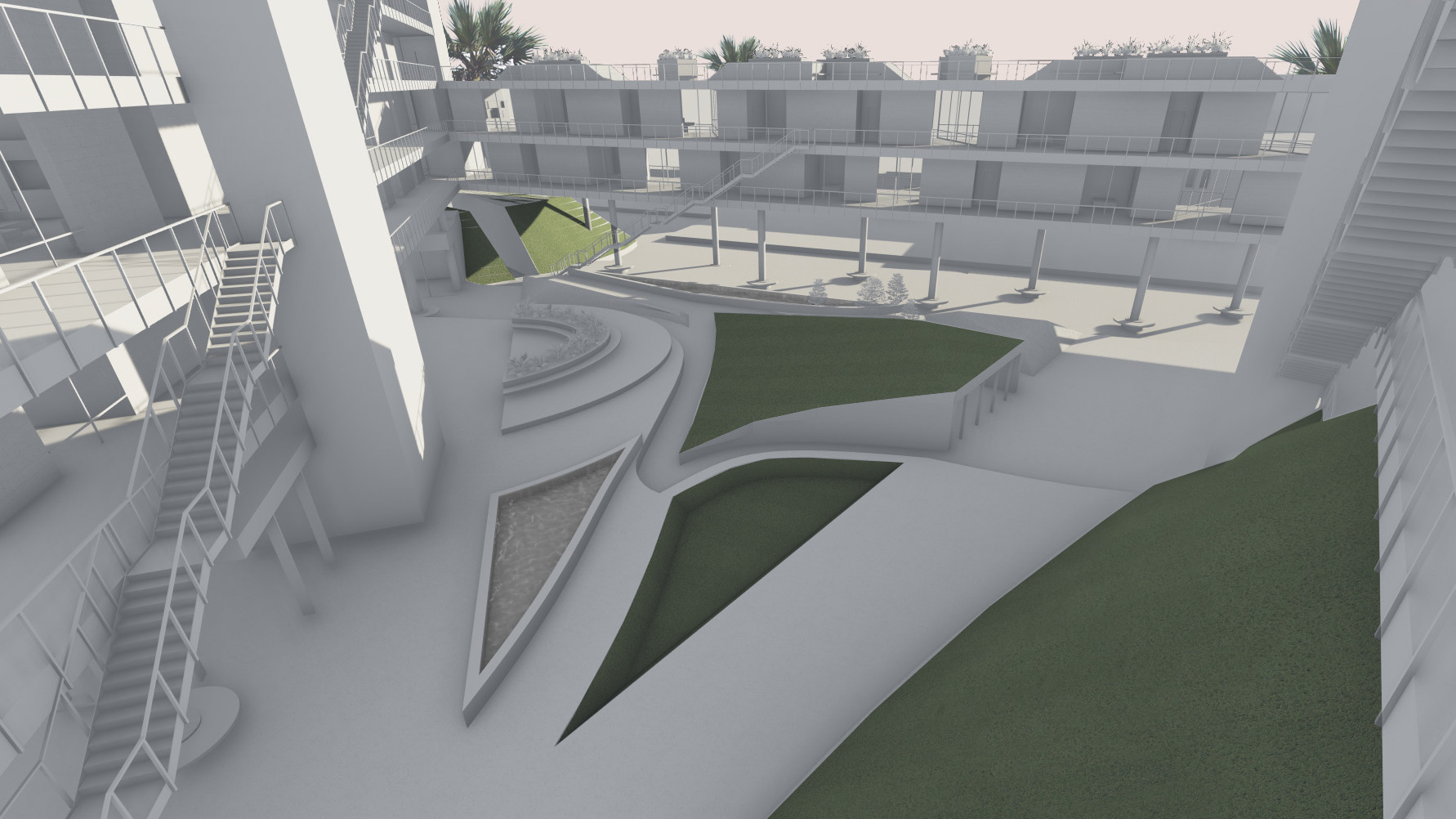
Houses to Housing (Studio V)
2019
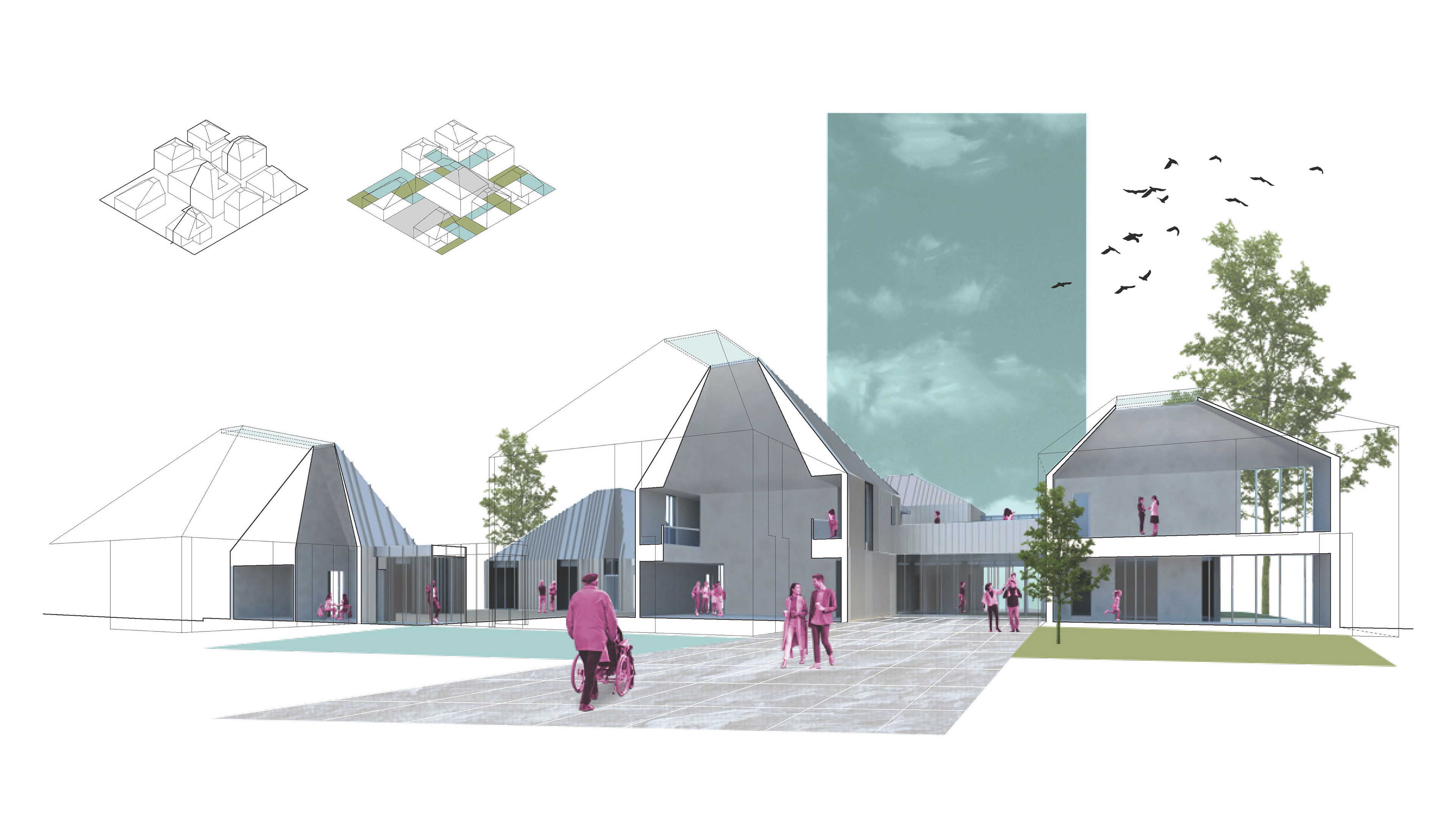
A Library Among the Gardens (Studio VII)
2020
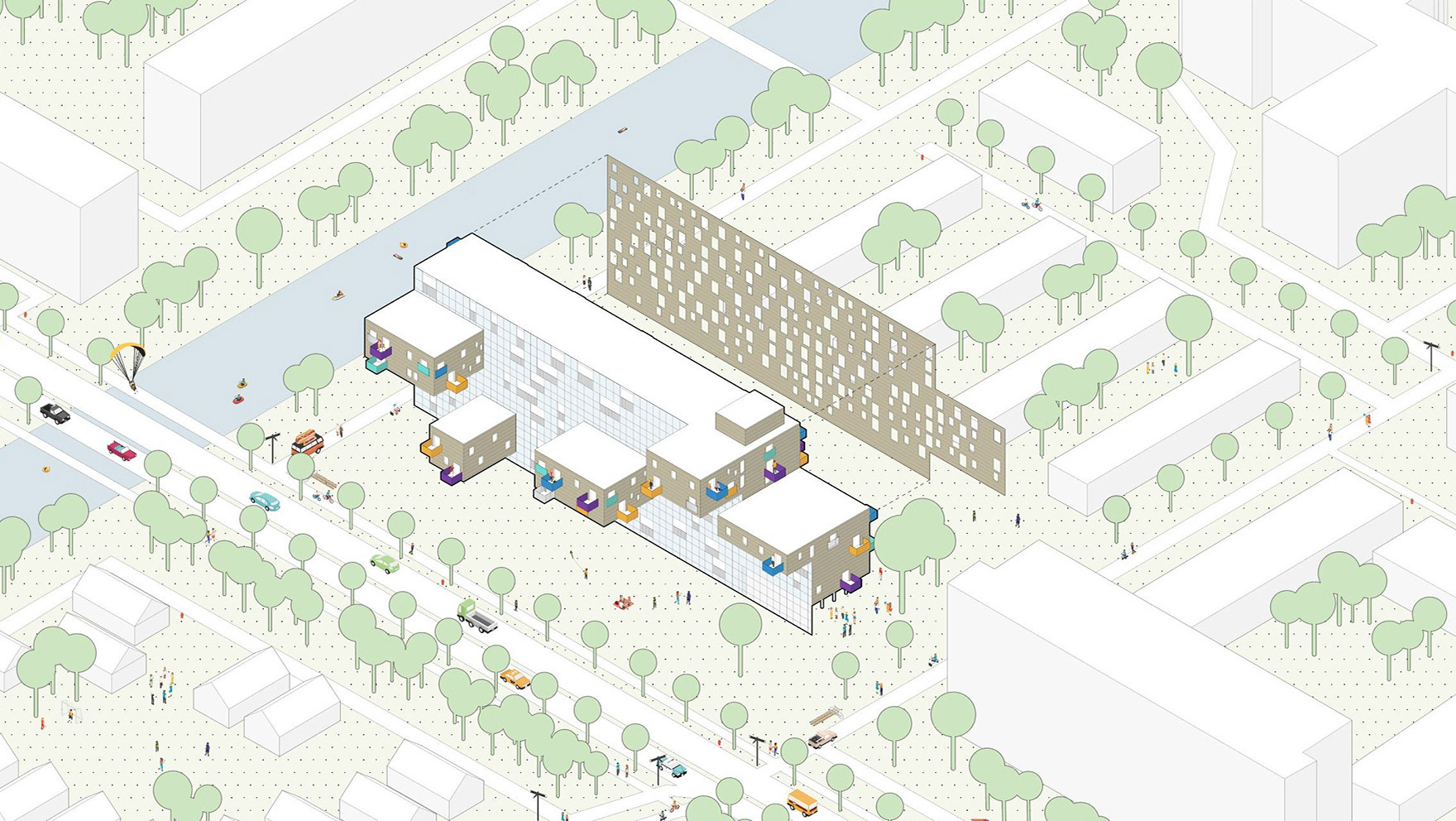
Precedent Studies
2020
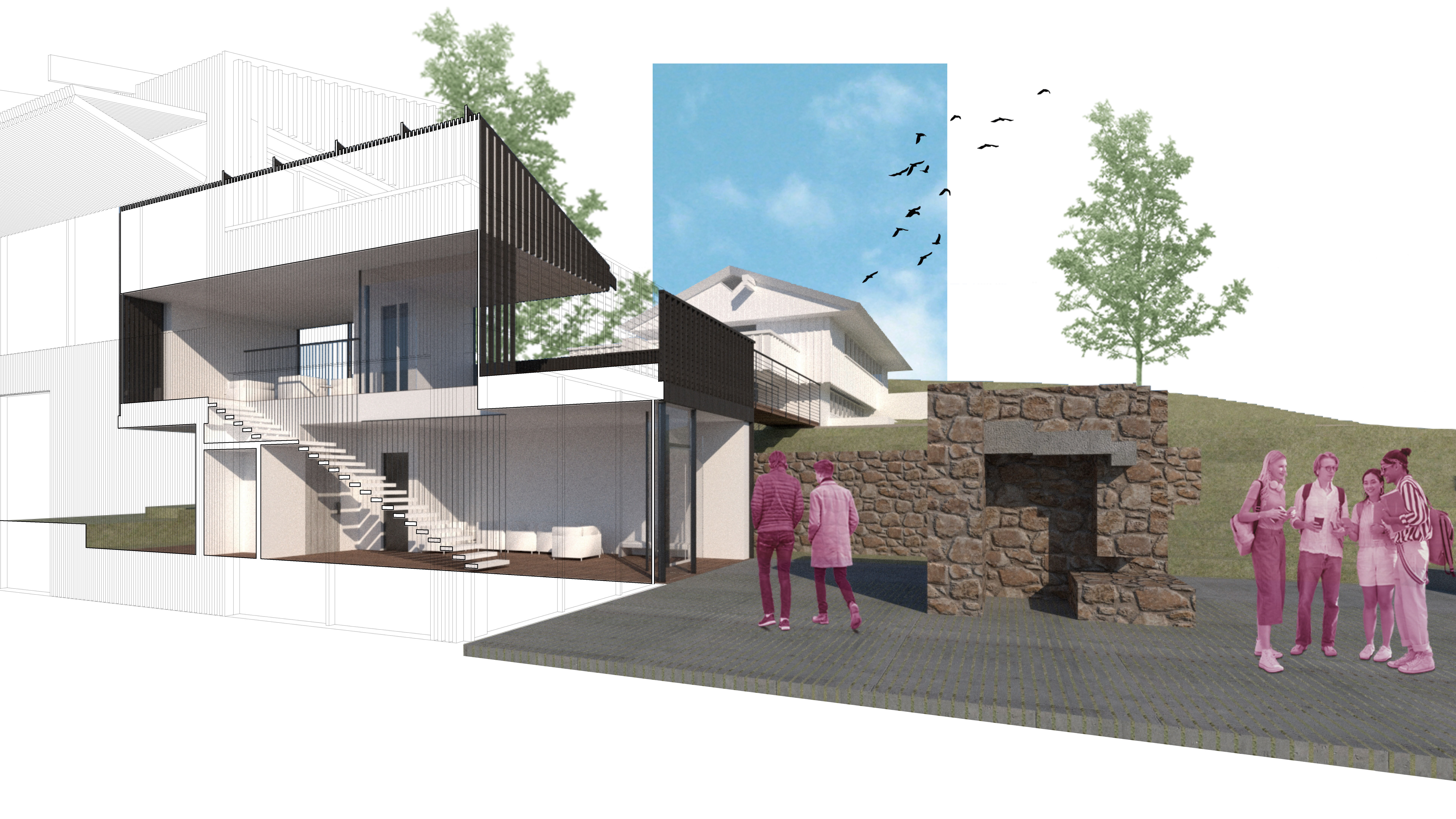
Deep Local (Studio XIII)
2021