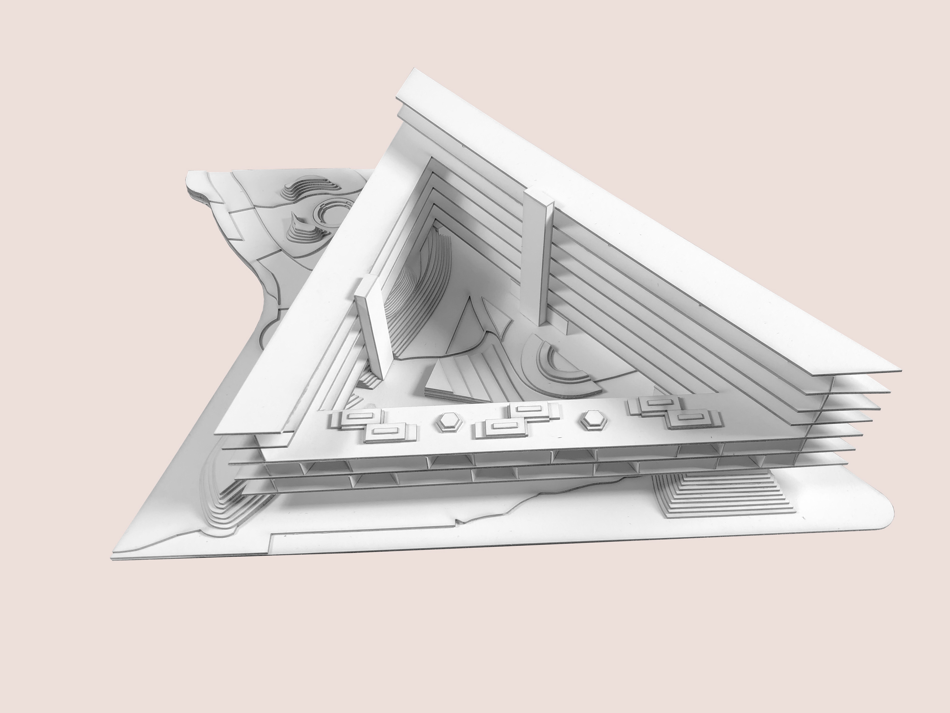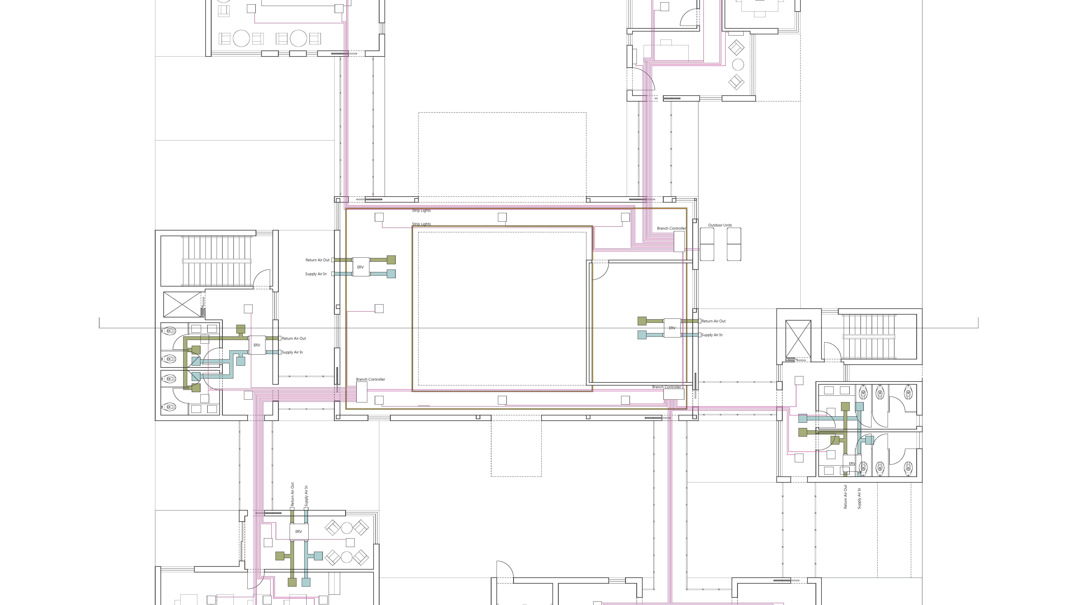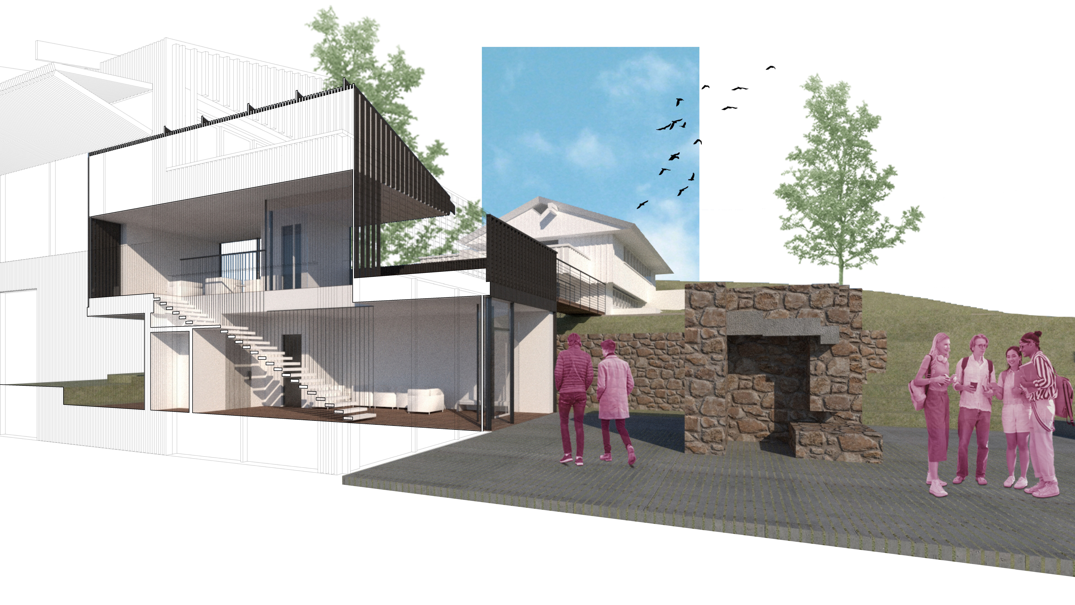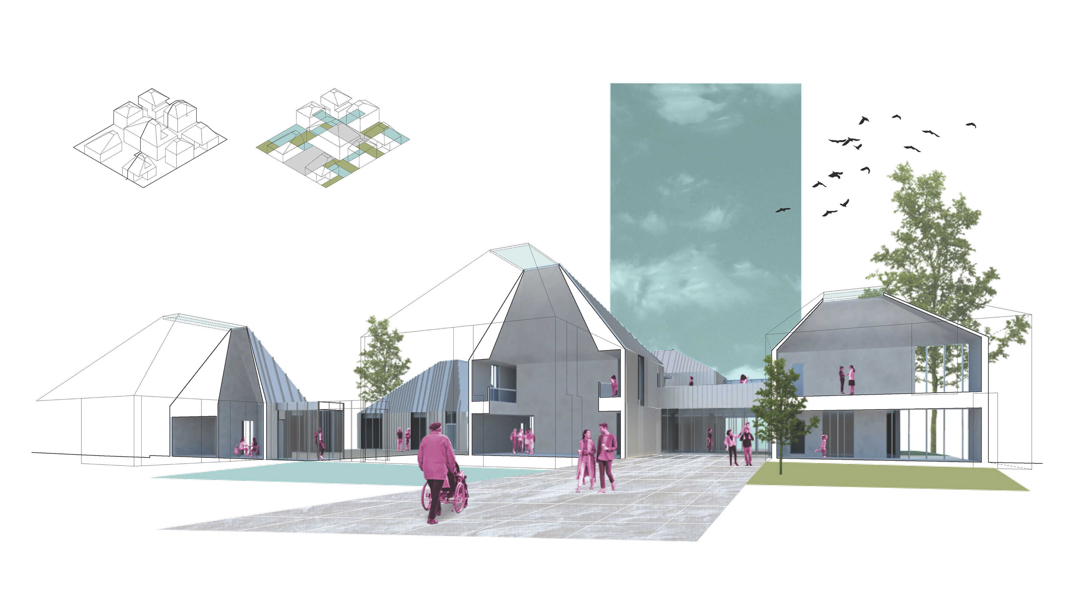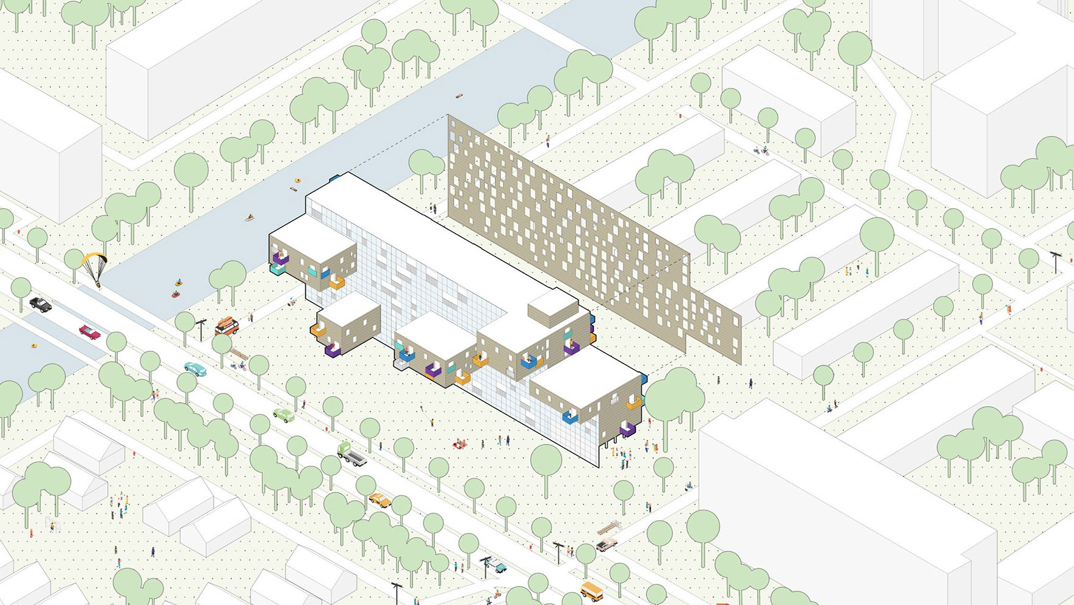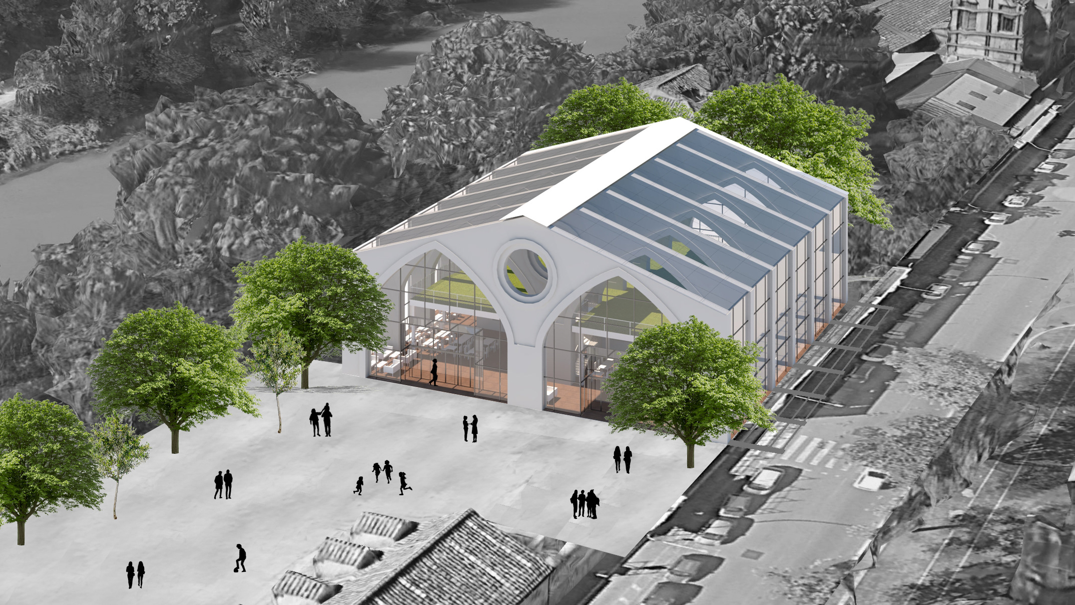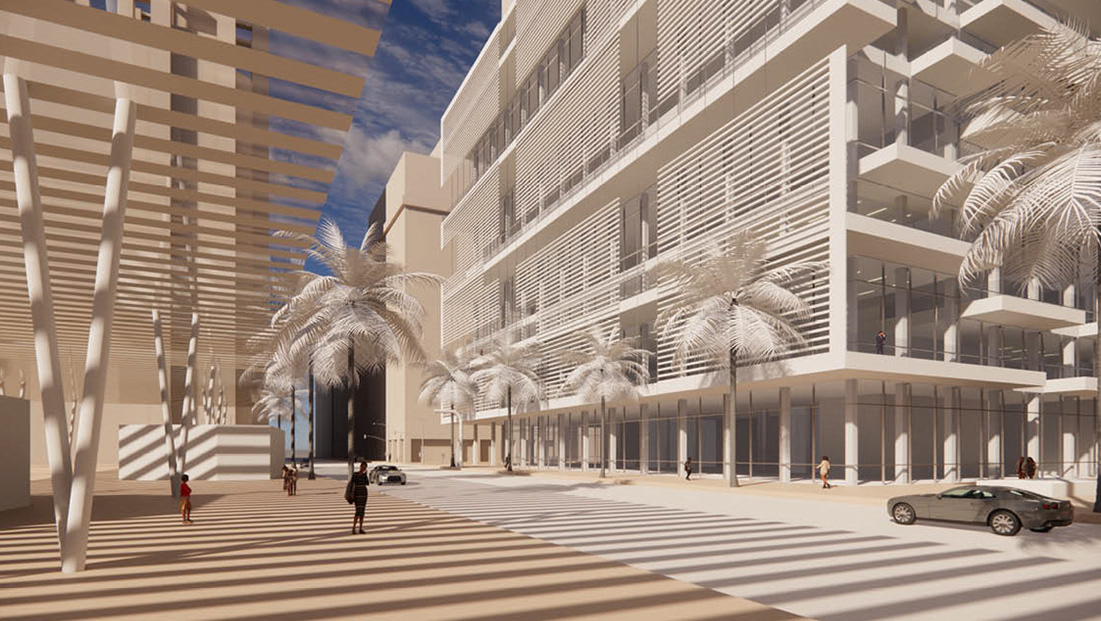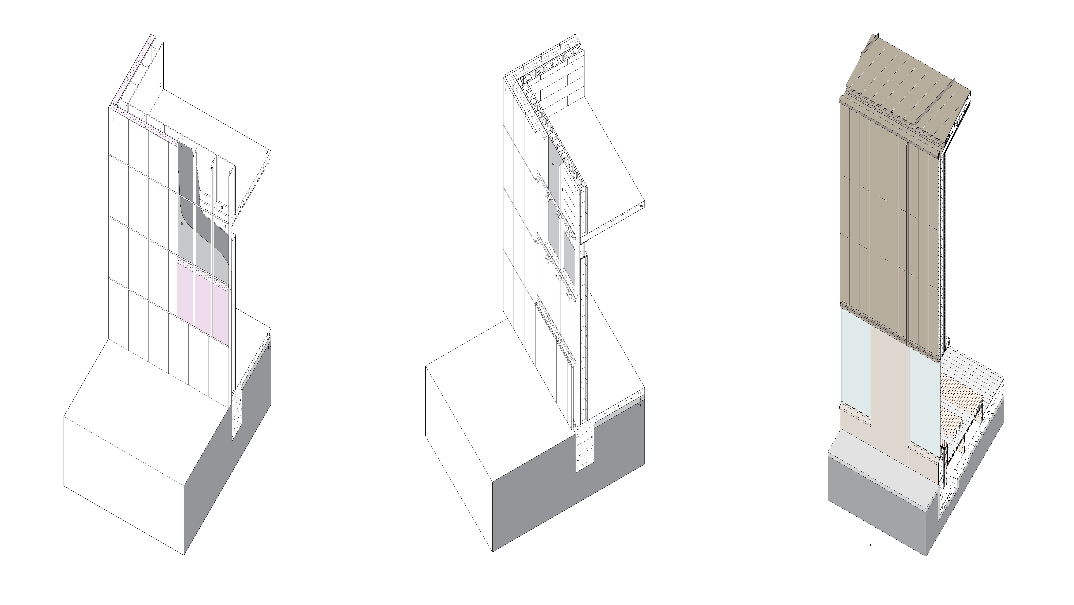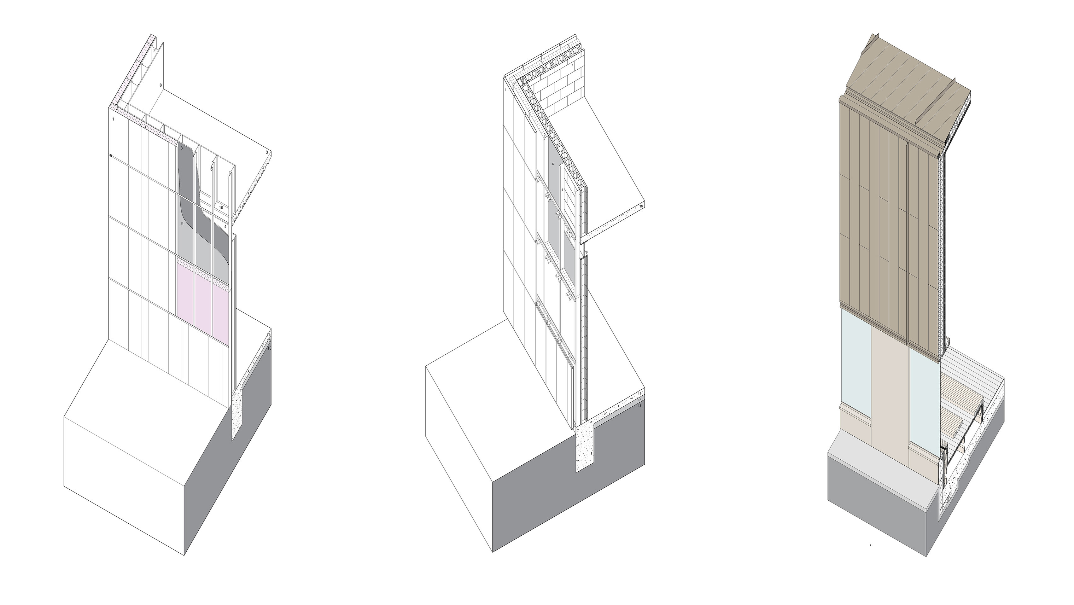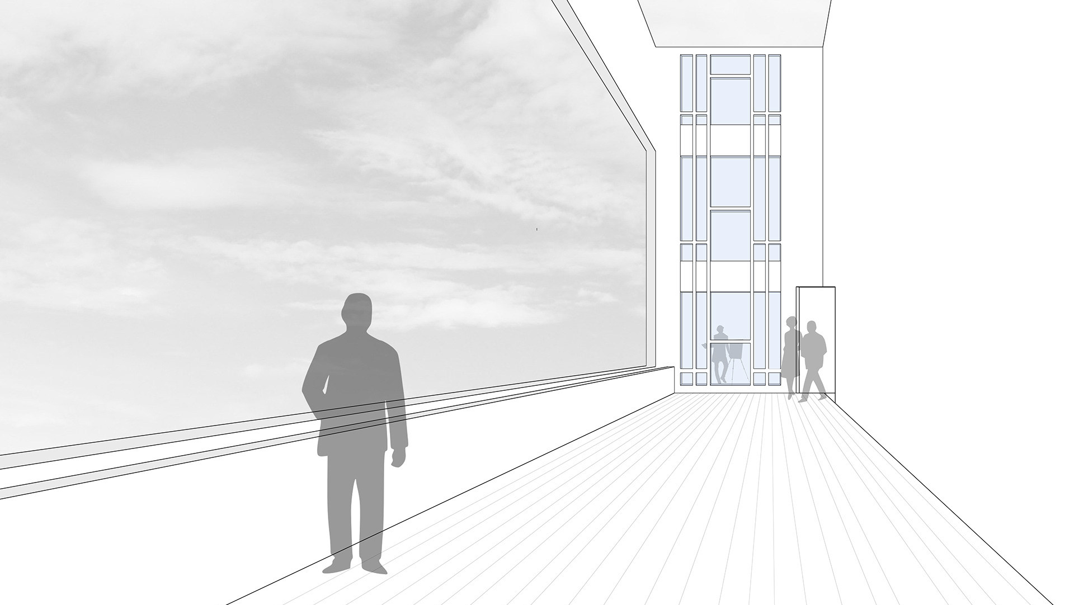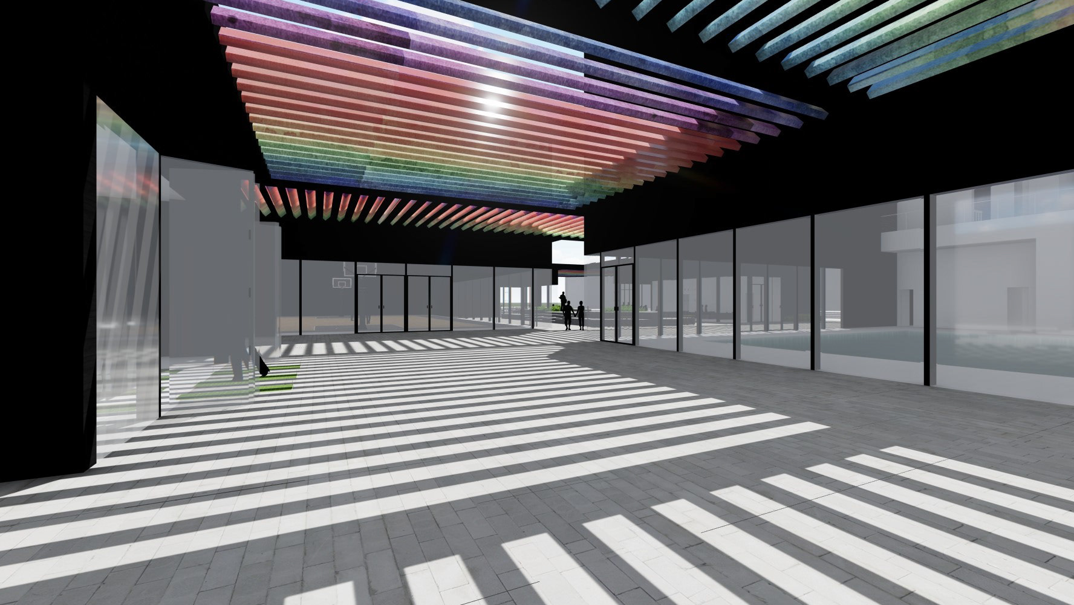Located in Los Angeles, California, this courtyard community unifies public exterior space and private living through the use of a large courtyard. The triangular building floats above various landmasses that frame views of the inhabitable land forms within the courtyard. The single-loaded corridor is open to the exterior with circulation flanking the edges. This proposal utilizes a trapezoidal form. One of the benefits of this shape is that the units do not share a wall, with the exception of 4 units located near the corners.
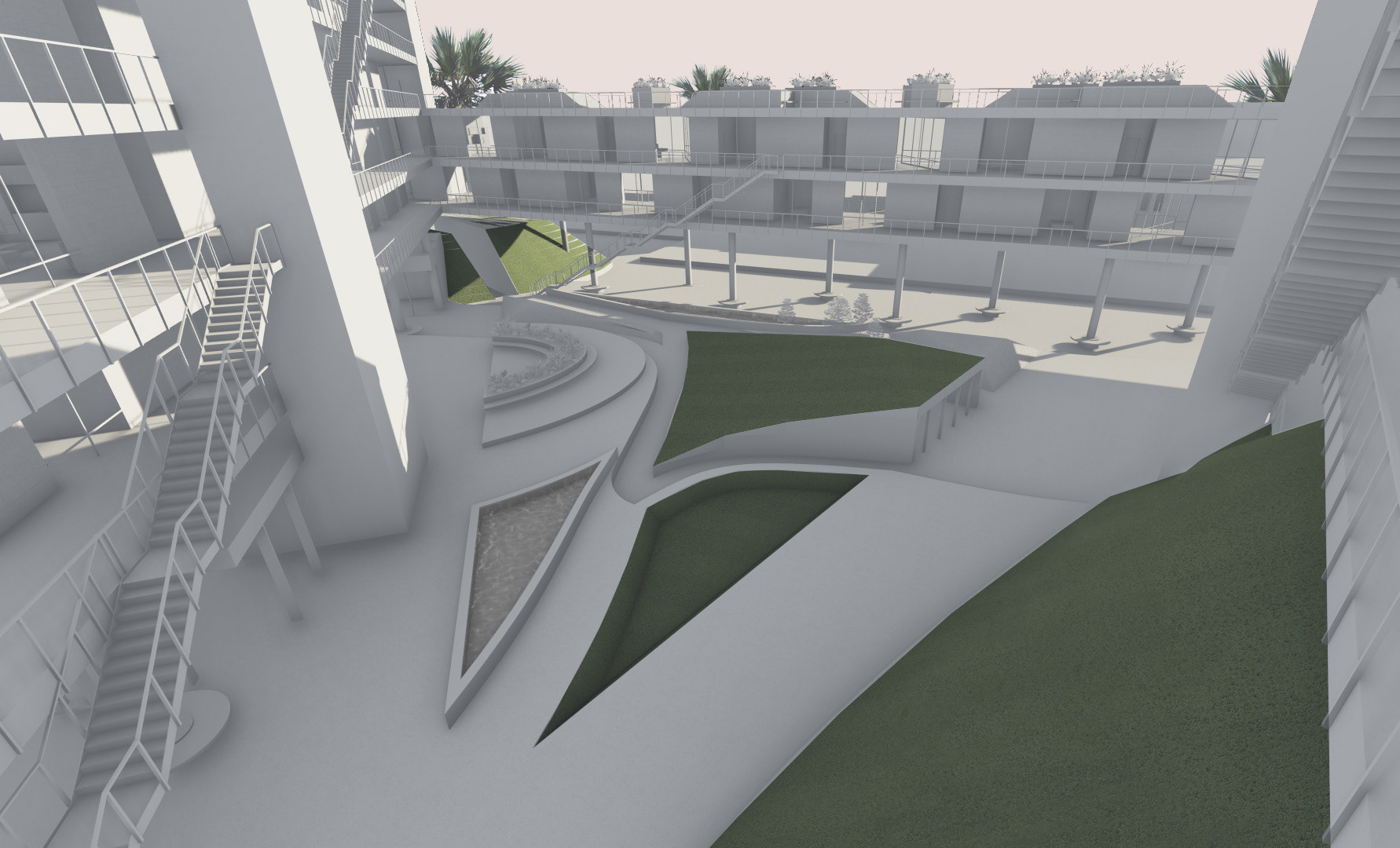
aerial view of courtyard
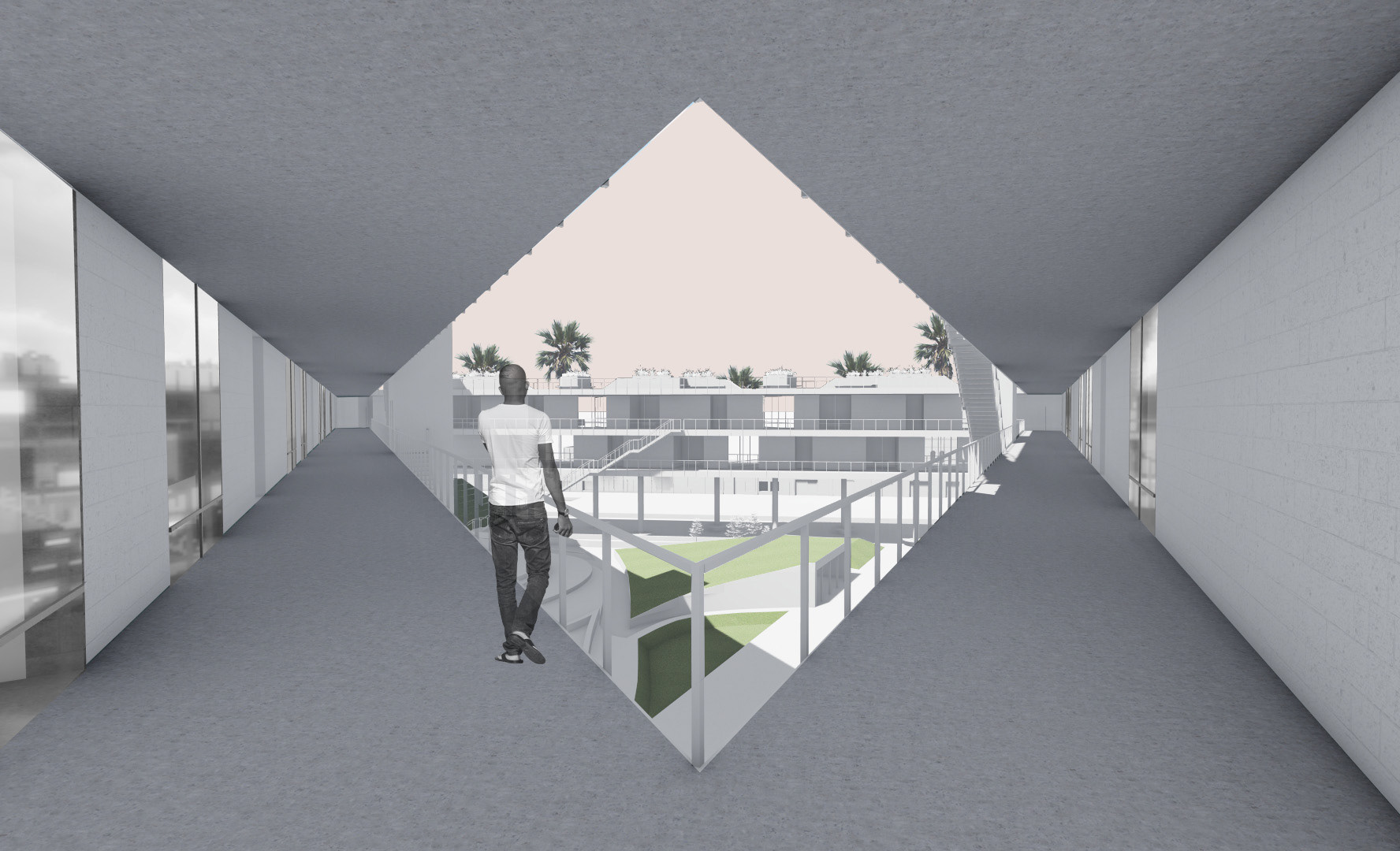
corner of second floor
section aa
primary unit floor plan
interior perspective of living room and kitchen
site plan
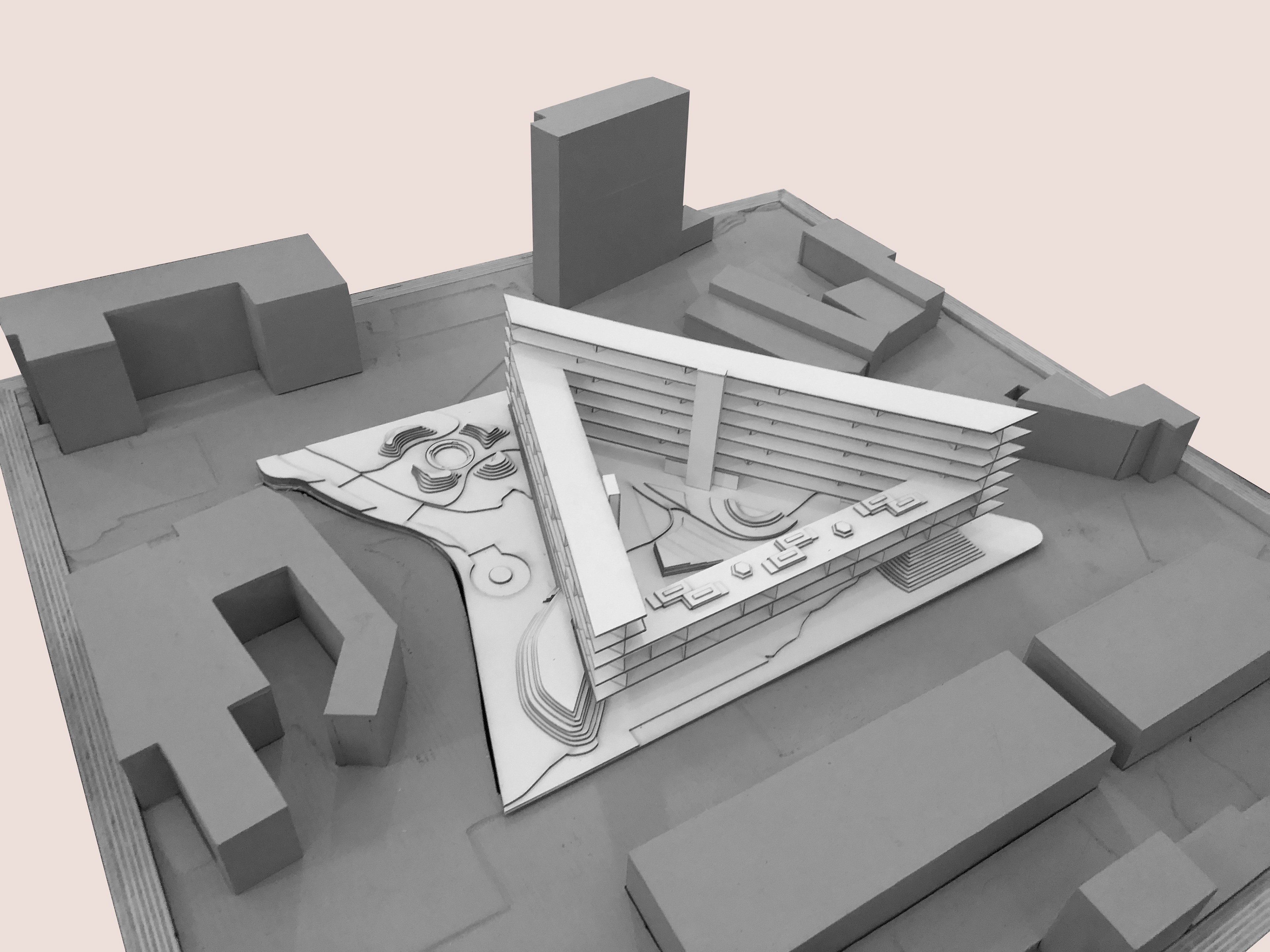
aerial of model in site
