Featured below is a series of drawing from a semester in the Building Construction & Materials course. Each drawings focuses on a specific type of structure. First is a section taken from the School Swimming Pool near London, second is a lapped metal siding system with steel studs, last is a precast concrete rainscreen with a 6" c.m.u. back-up wall.
Building Materials & Assemblies (Fall 2019)
You may also like
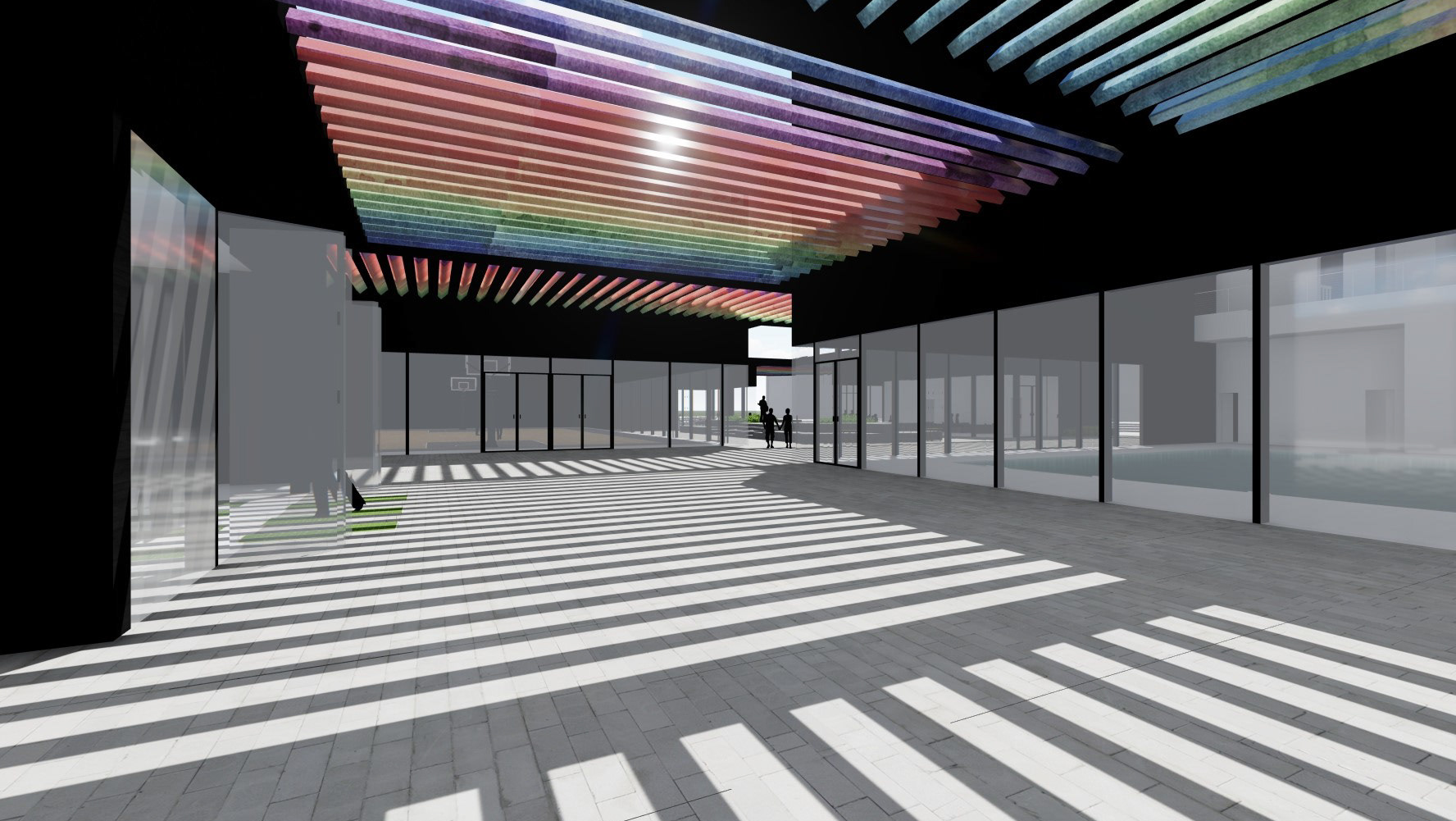
Fayetteville Recreation Center (Studio IV)
2019
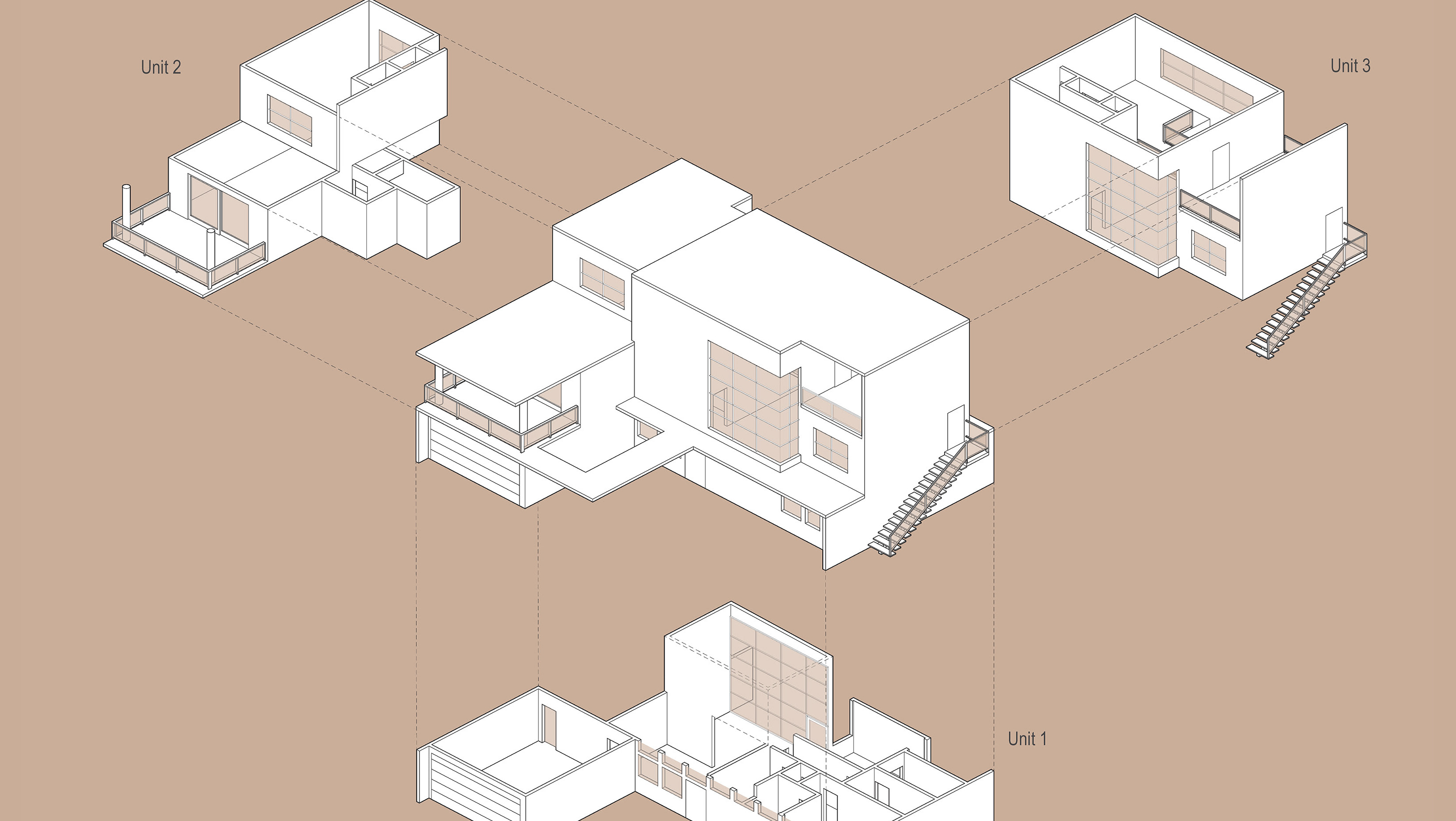
House to Houses (Studio V)
2019
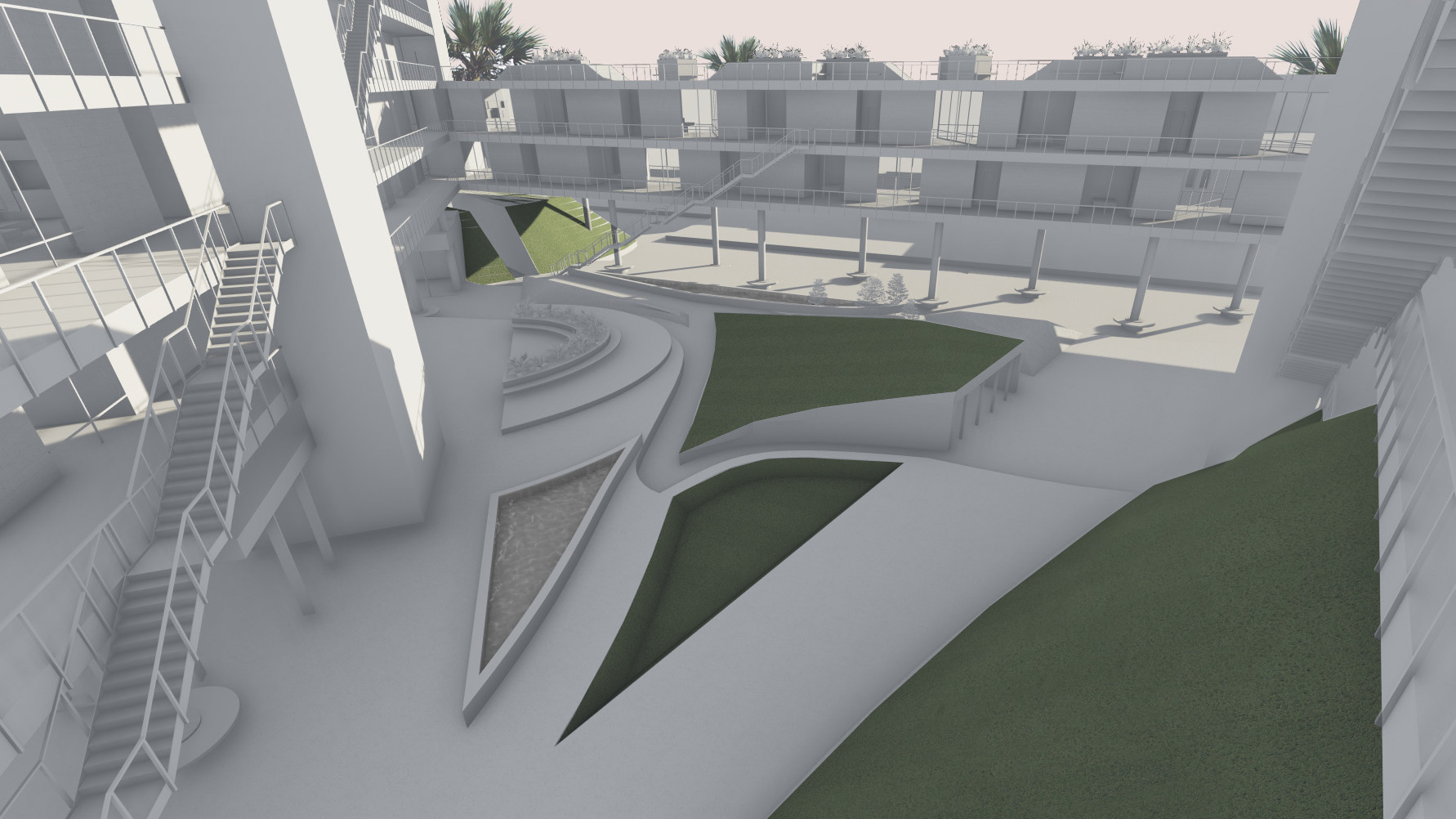
Houses to Housing (Studio V)
2019
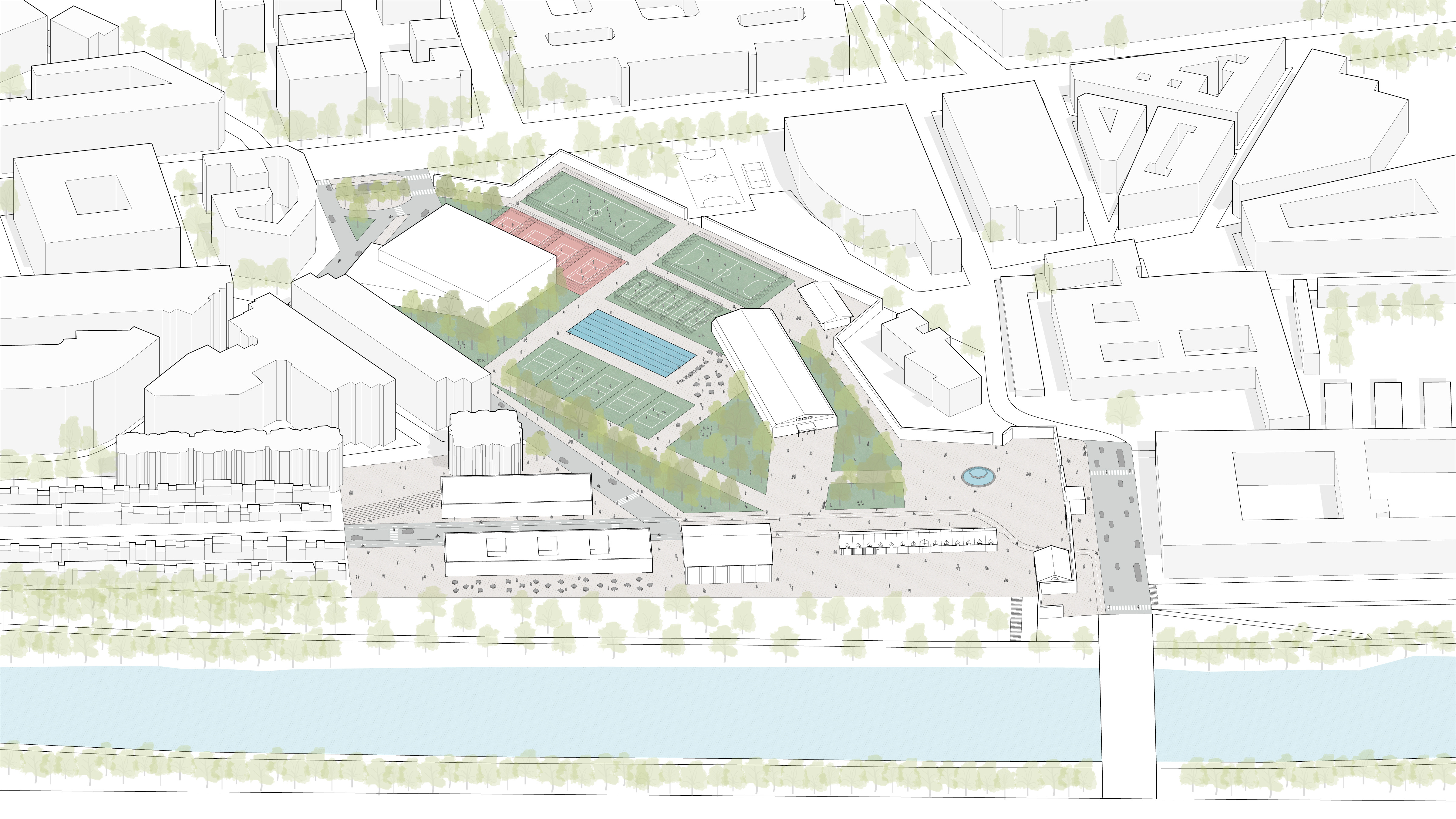
Art Urbain Competition (Studio IX)
2021
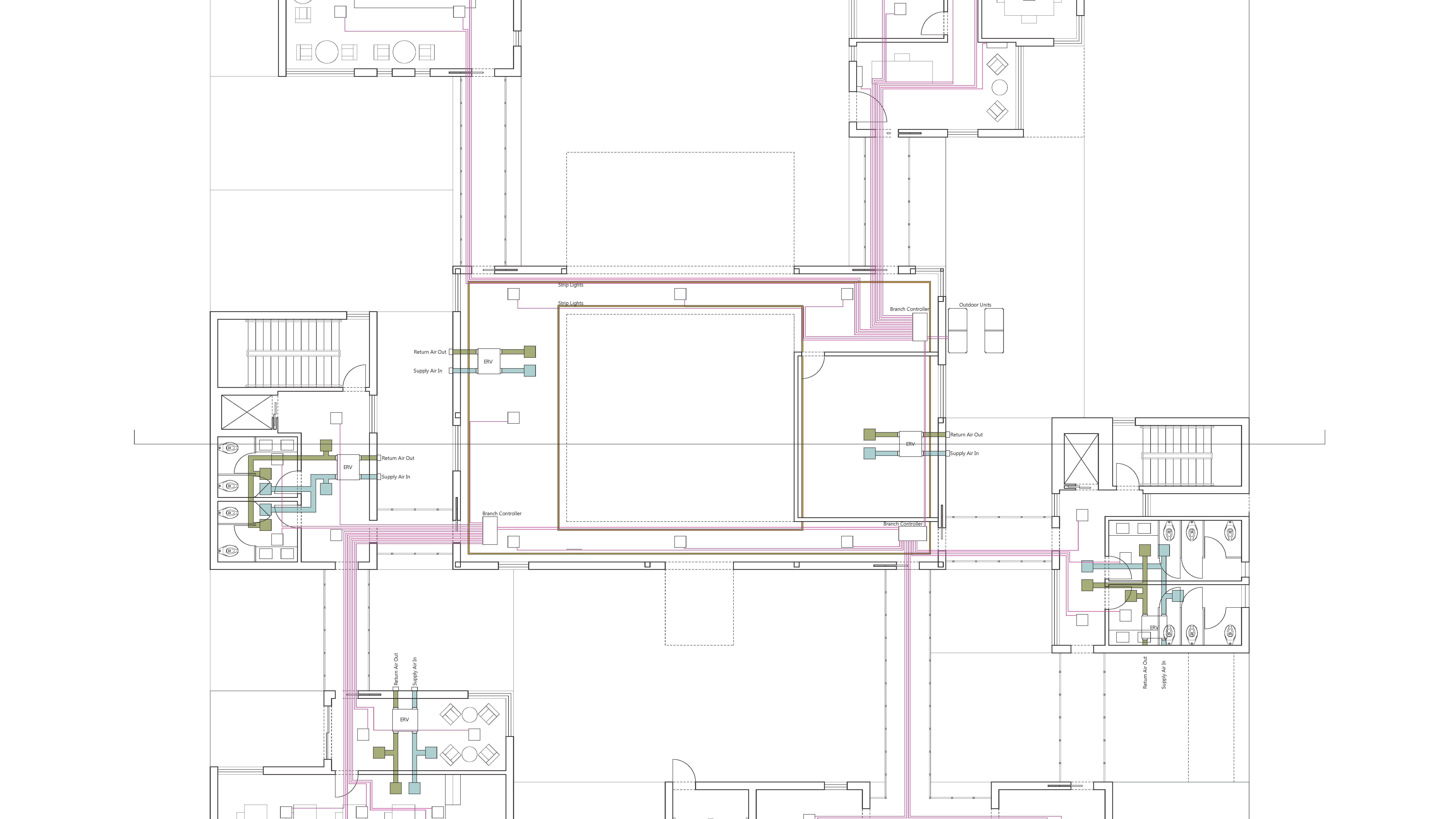
Systems Integration (Fall 2020)
2020
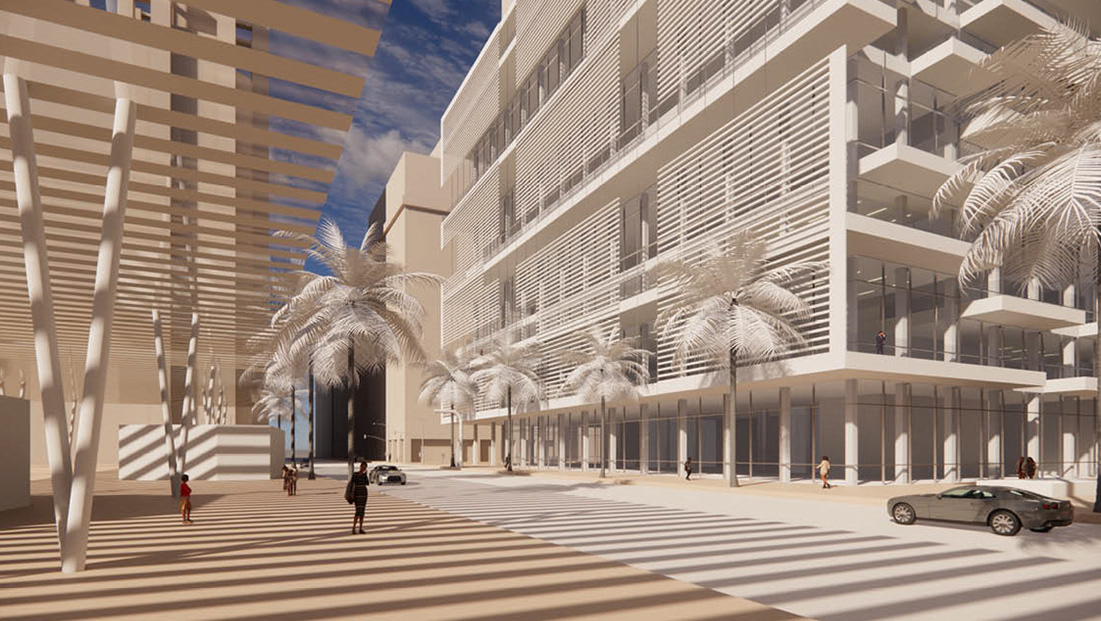
Mixed Company (Studio VI)
2020

An Architect's Cookbook (Studio X)
2022
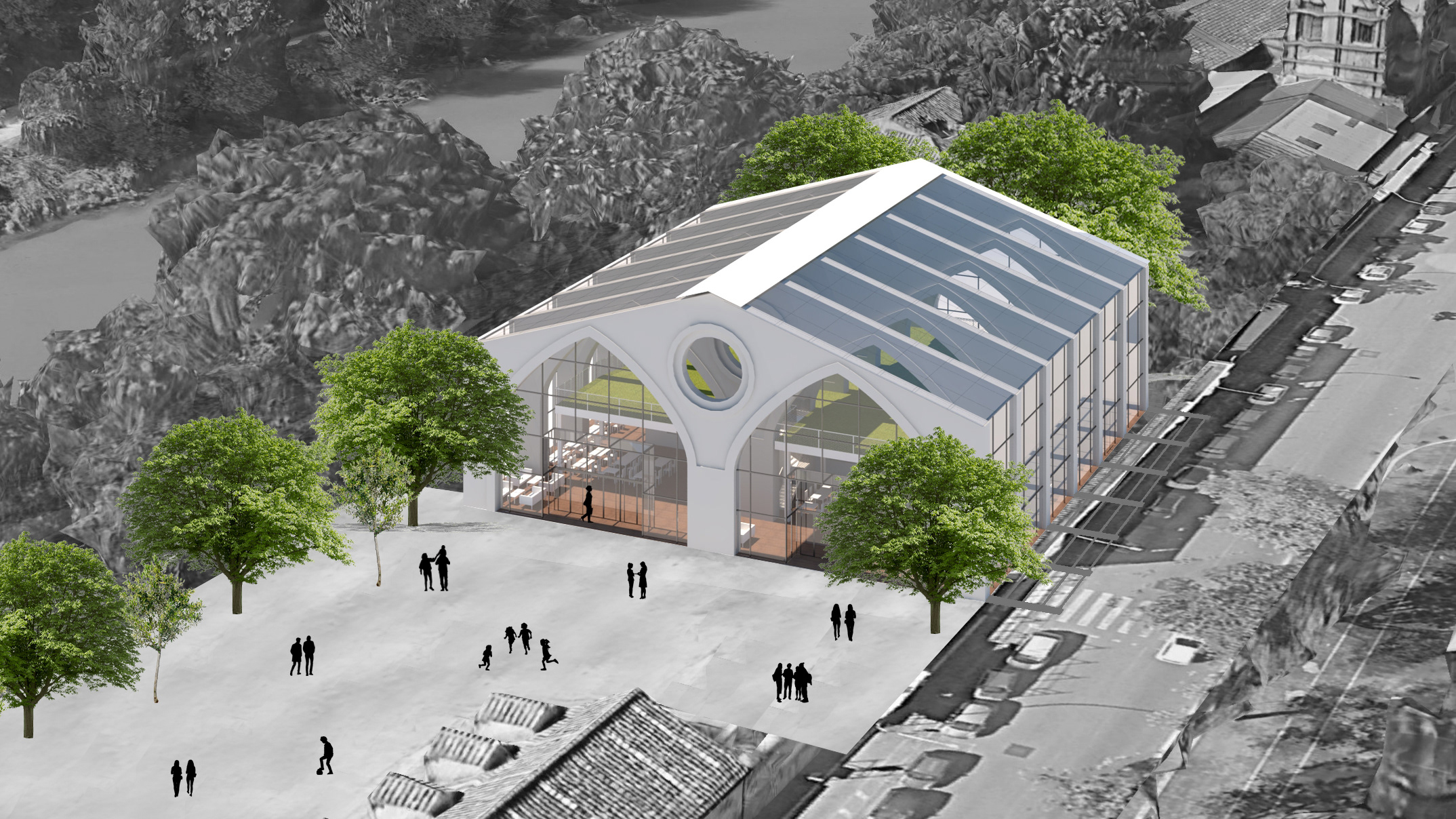
The Lawn Market (Studio IX)
2021
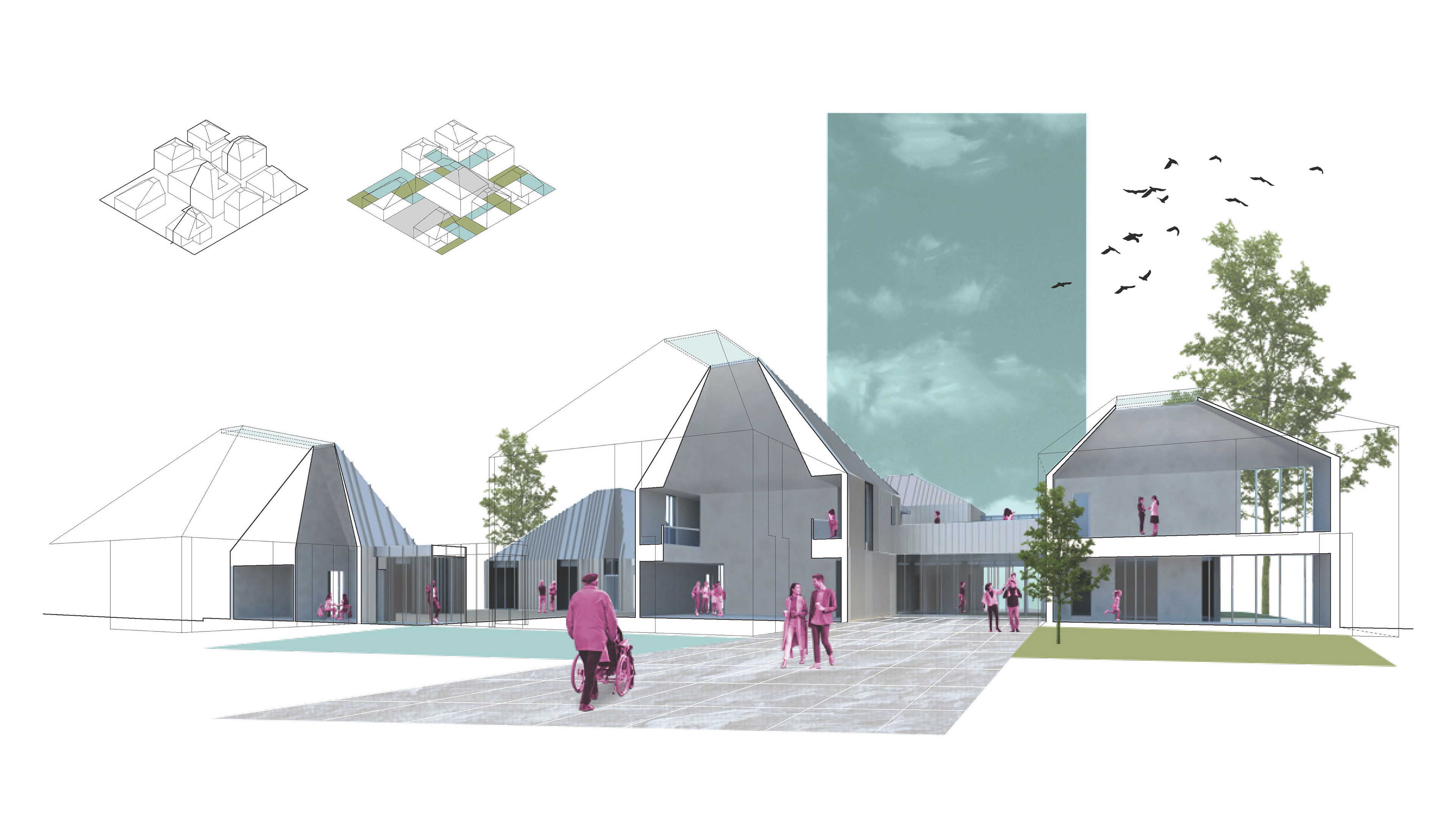
A Library Among the Gardens (Studio VII)
2020
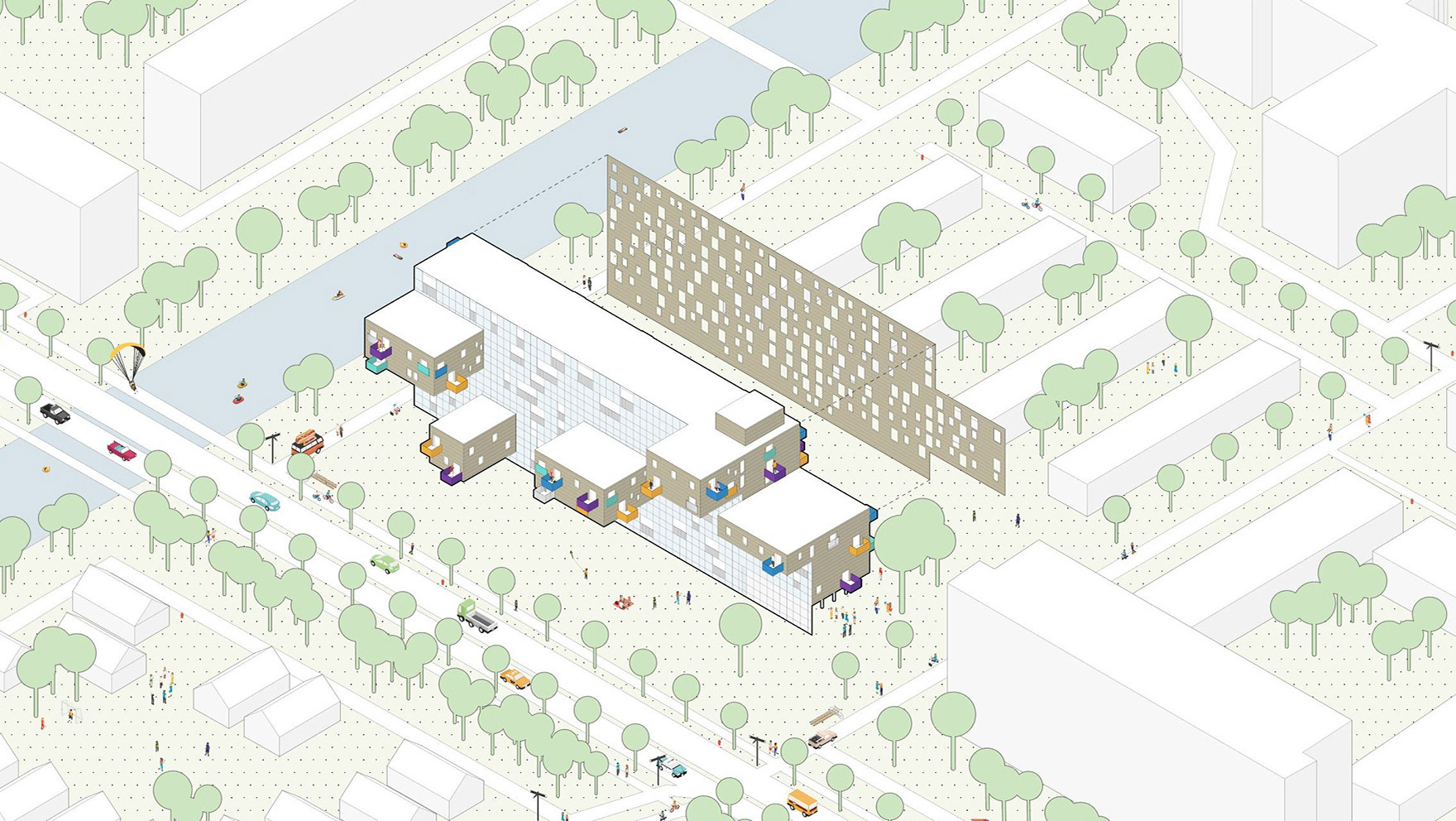
Precedent Studies
2020