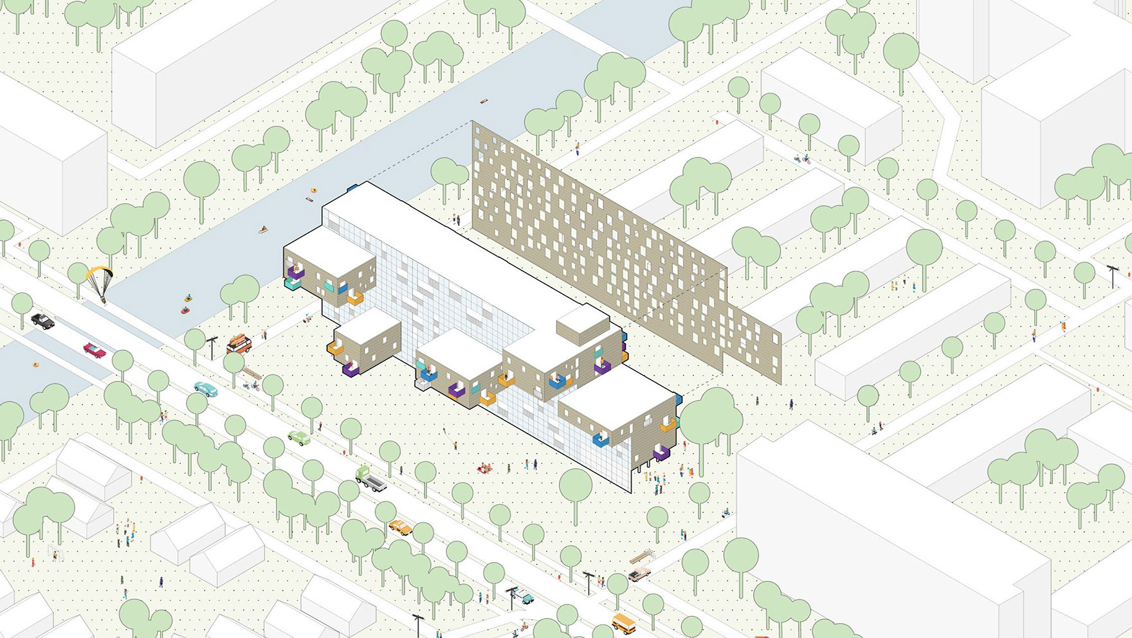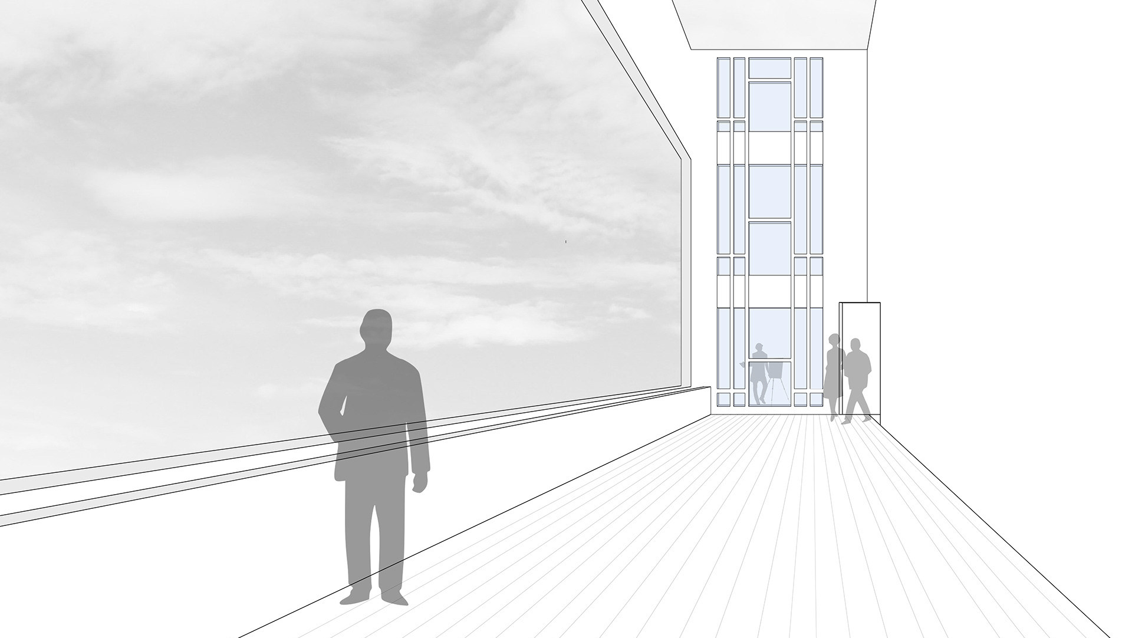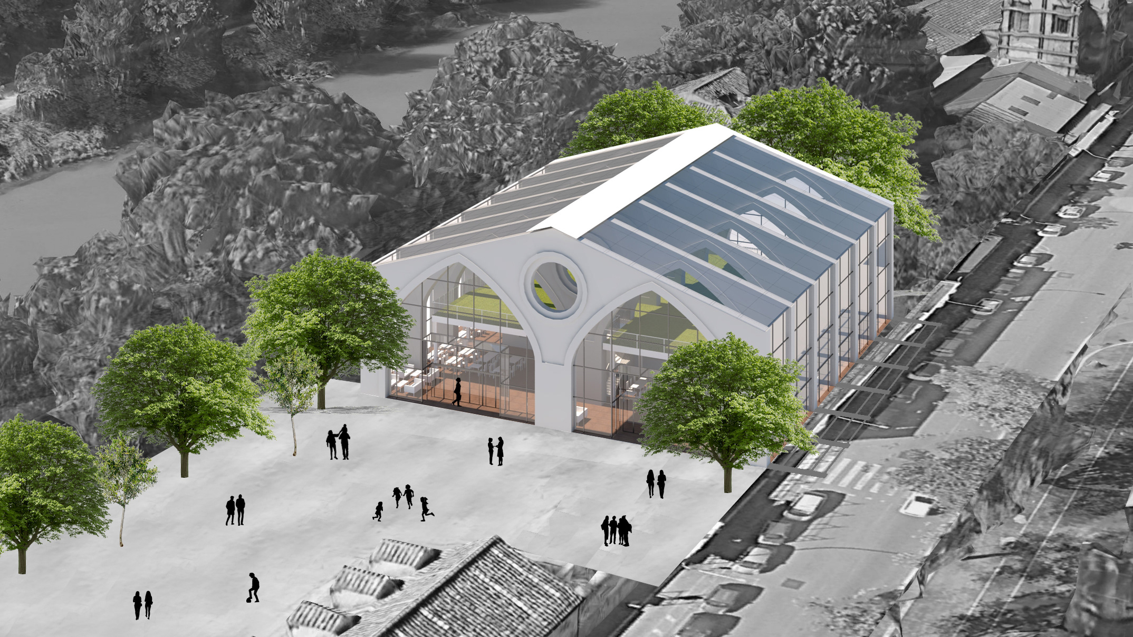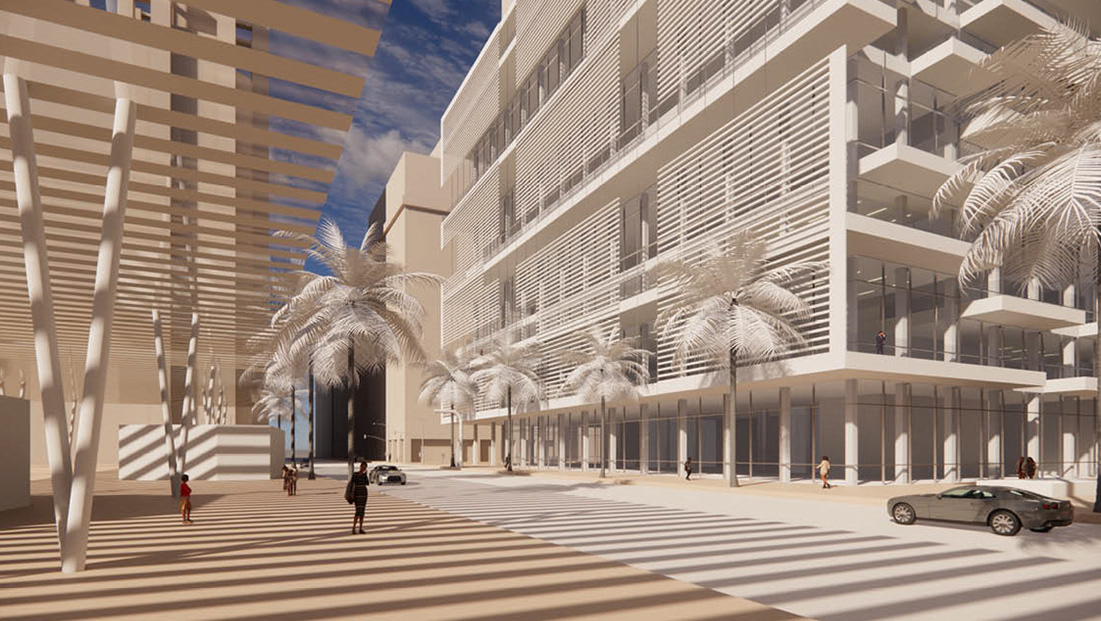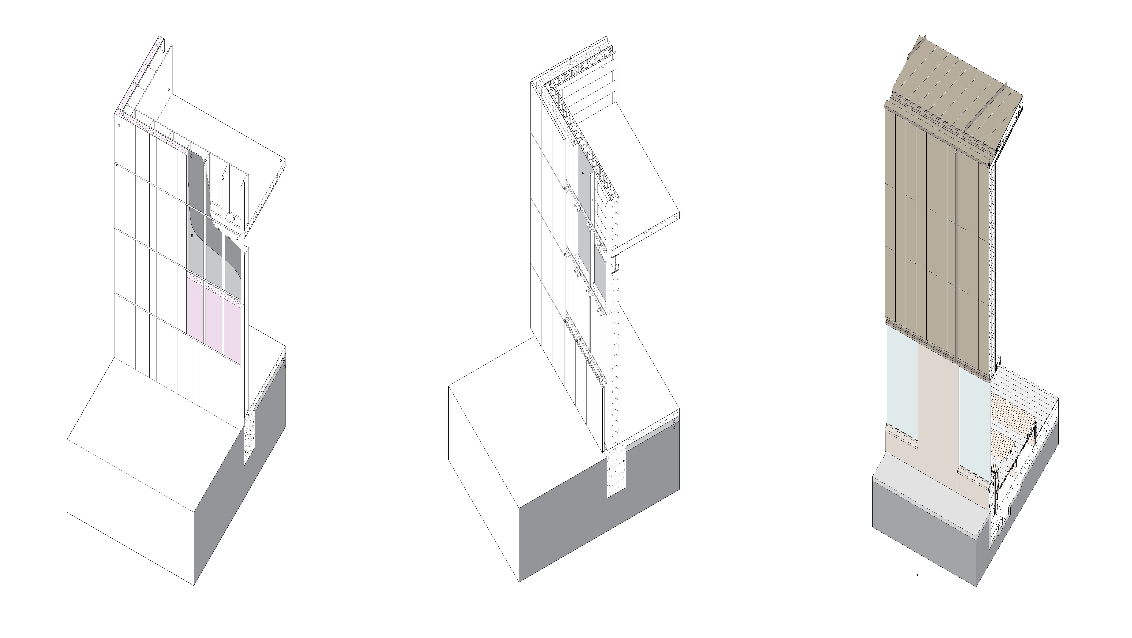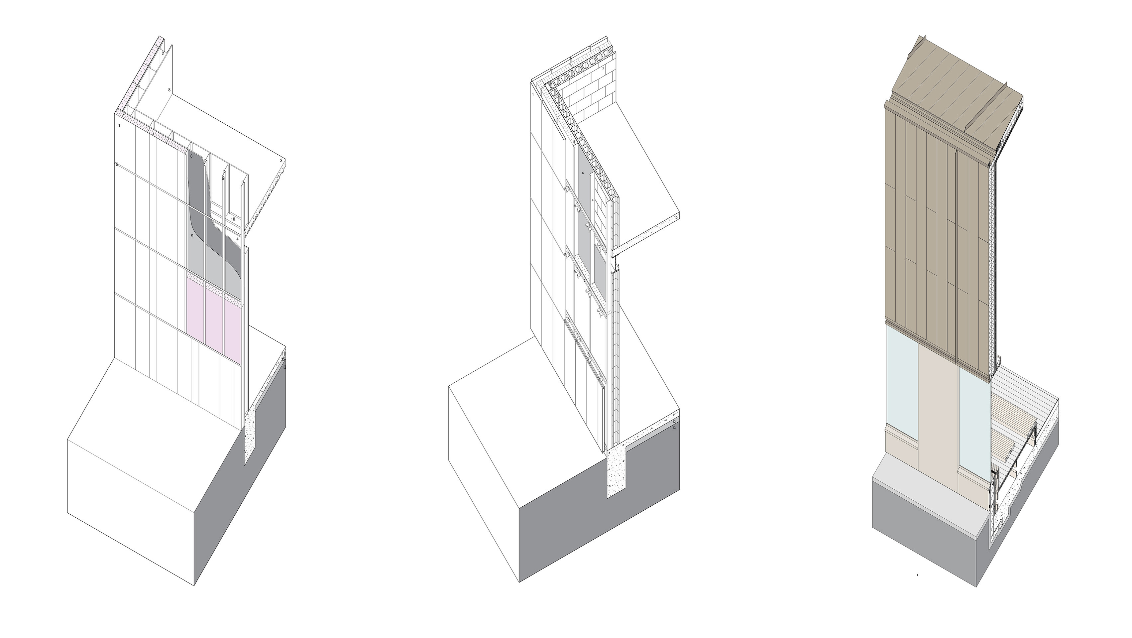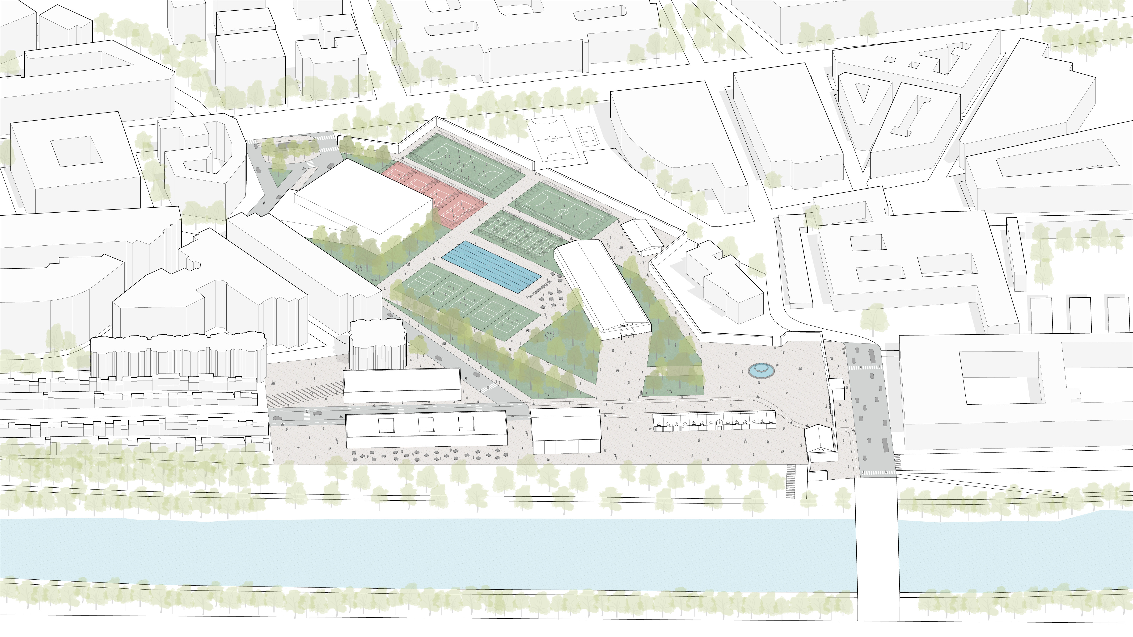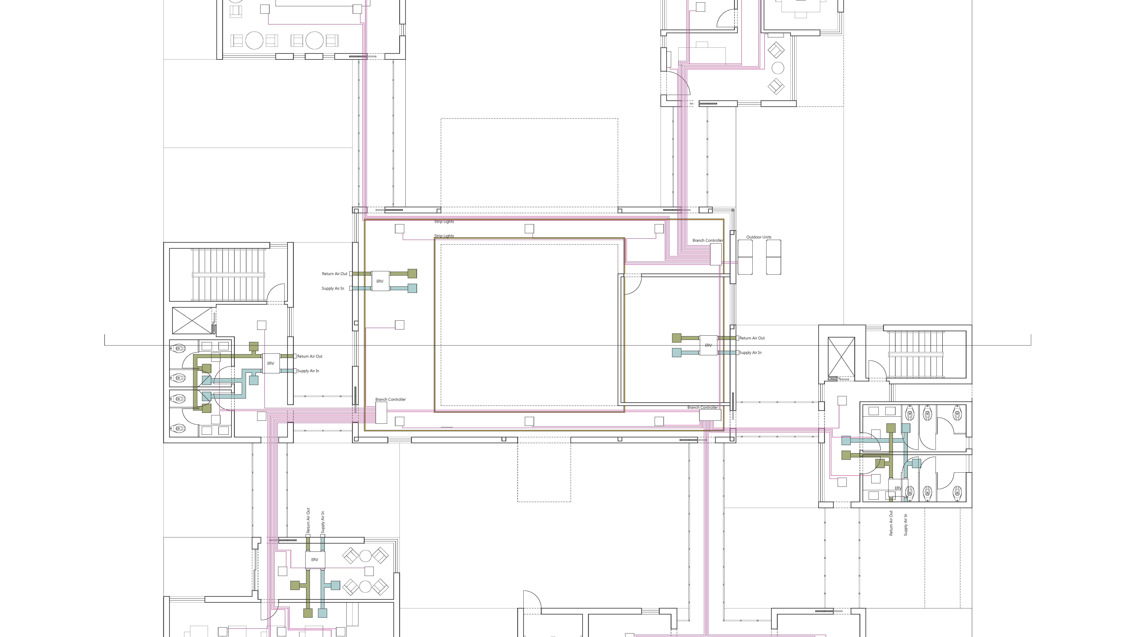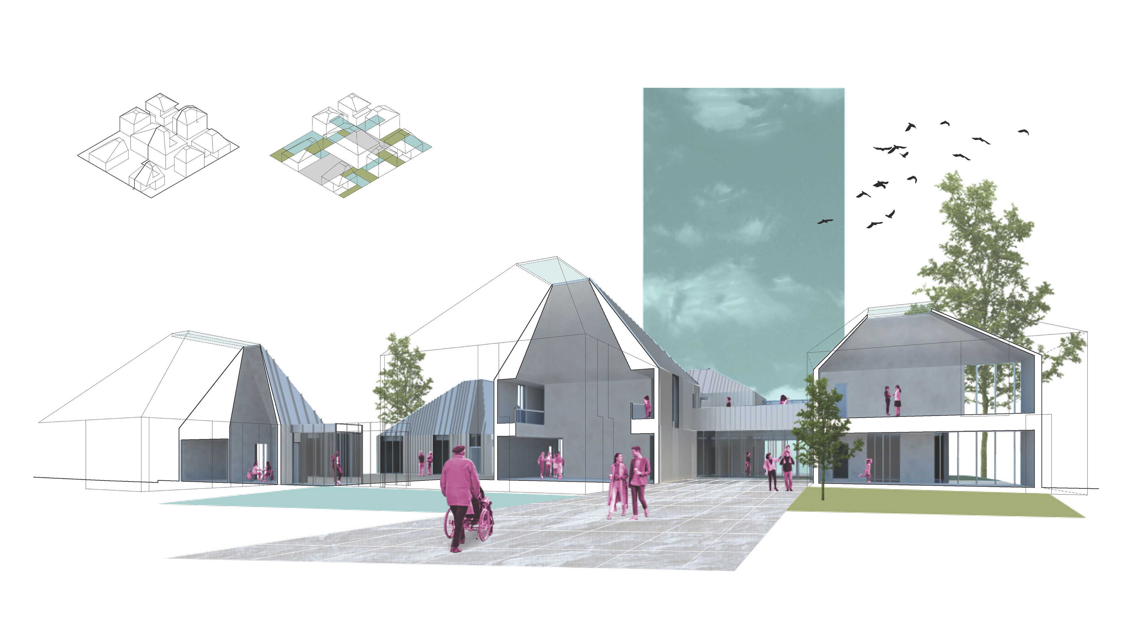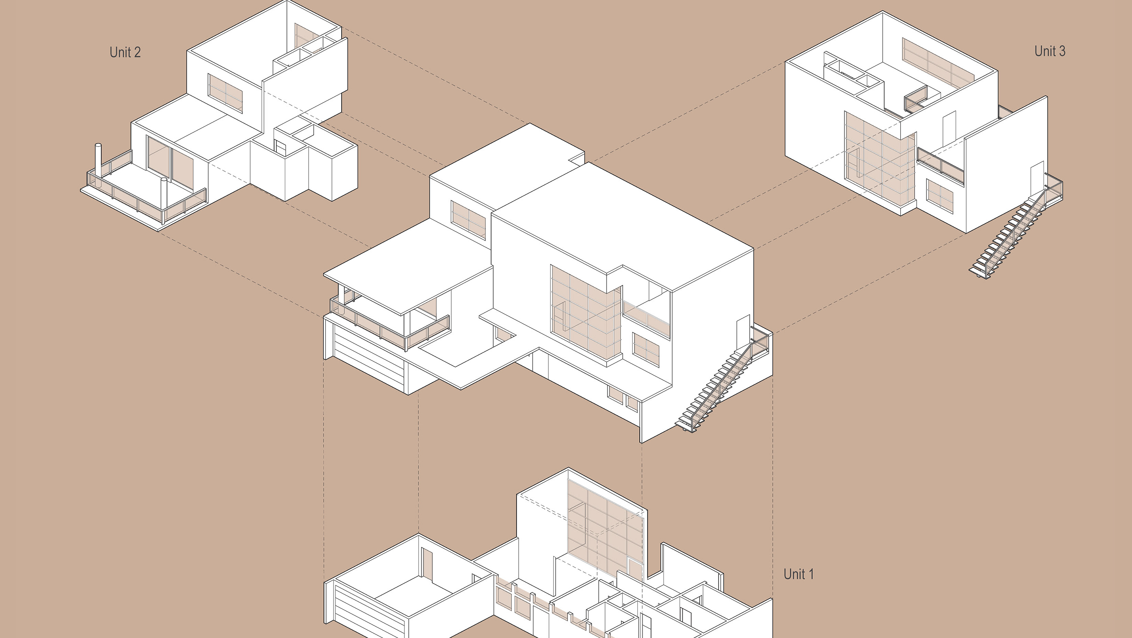The Fay and Gus Jones house in Fayetteville, Arkansas has become a local landmark over time as recognition of Fay Jones's contribution to the architectural field continues to grow. Deep Local is a small visitor's center project intended to assist the Fay Jones House As it transitions into a public amenity. As it stands today, there lay a set of stone columns that are dilapidated and knocked over on the north end of the site. Originally there were plans for another house to be built on this portion of the lot, but due to unforeseen circumstances, the project was never completed, thus becoming the site for the new visitor's center.
This proposal was designed with education as a core value. Fayetteville, Arkansas has plenty of beautiful architecture, so as the local projects continue to gain recognition, the hope is that other schools will begin to travel to Fayetteville to see what this unique city has to offer. The pre-existing stone hearth remains at the heart of an outdoor gathering space preceding the entrance, but the stone columns have been replaced with something more structurally sound, however, the replacements follow the same geometry of the original plan. By maintaining the original geometry and preserving portions of the ruins, the project is able to pay homage to the ruins while still educating students about FAy's original design for the site.
The new visitor's center has been pushed to the east of the site in order to create an outdoor gathering space. This space is important for larger groups that choose to visit the Fay and Gus Jones House. The building is also pushed to the east to promote privacy and preserve the view of the horizon from the terrace of the house.
The privacy created by the bamboo that is currently on the site is very important to the overall experience. In this proposal, the bamboo has been replaced with dense juniper trees, as well as other trees and shrubs that are all native to the Ozarks. This landscape aims to "rewild" the site and create a project that is true to its roots. It minimizes views of the information center from the road in order to emphasize the importance of the Fay and Gus Jones House.
Hybrid Section Perspective
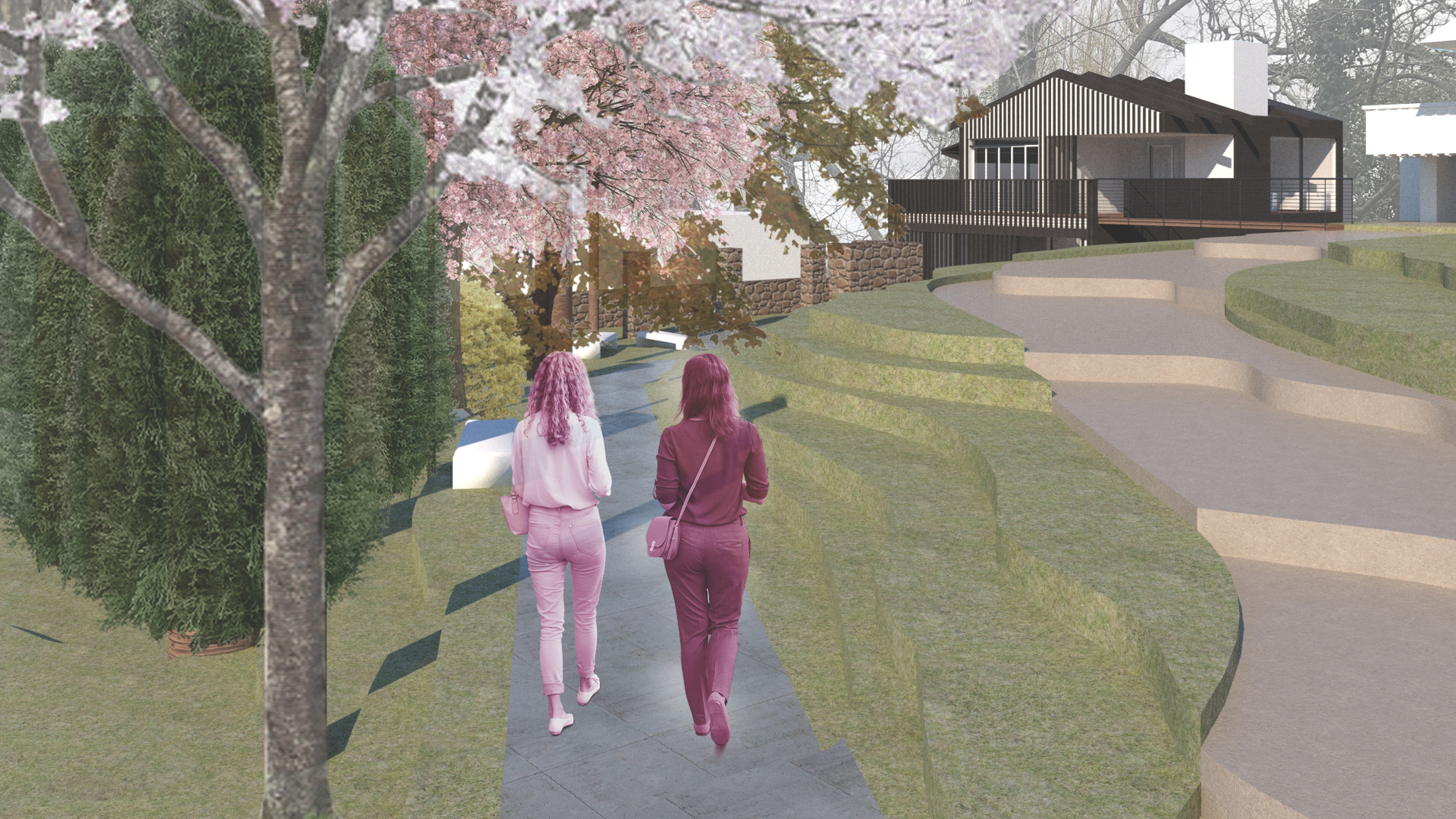
Entry Perspective

Concept Diagram

Native Plants

Outdoor Gathering Space
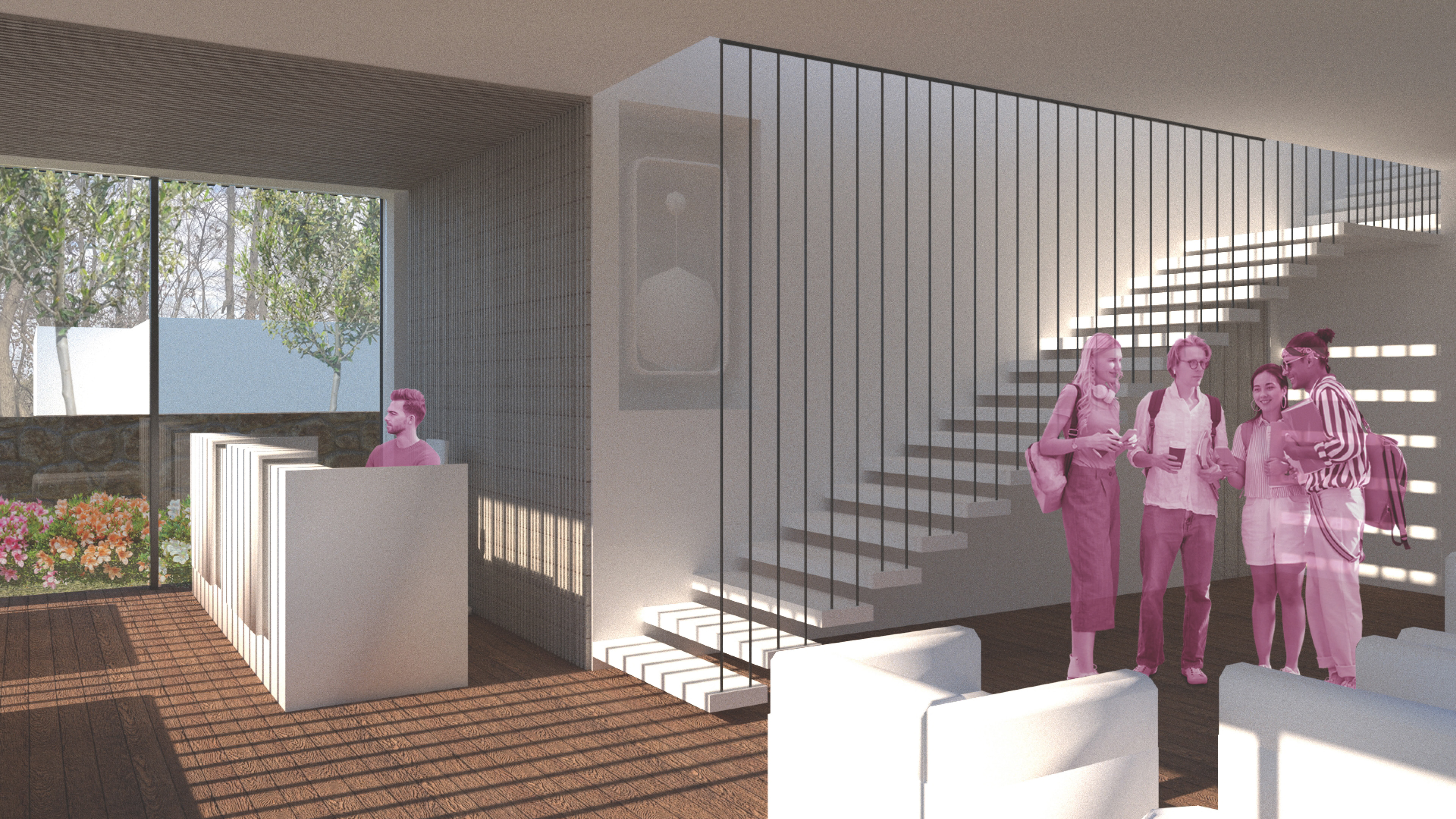
Ground Floor Entry

Upstairs Viewing Area
Ground Floor Plan
Second Floor Plan
North Elevation
Section AA
West Elevation
Section BB

Northwest Isometric

Southwest Isometric

Custom Door Handle Design

Structural Section

North Facade Window Panels Open
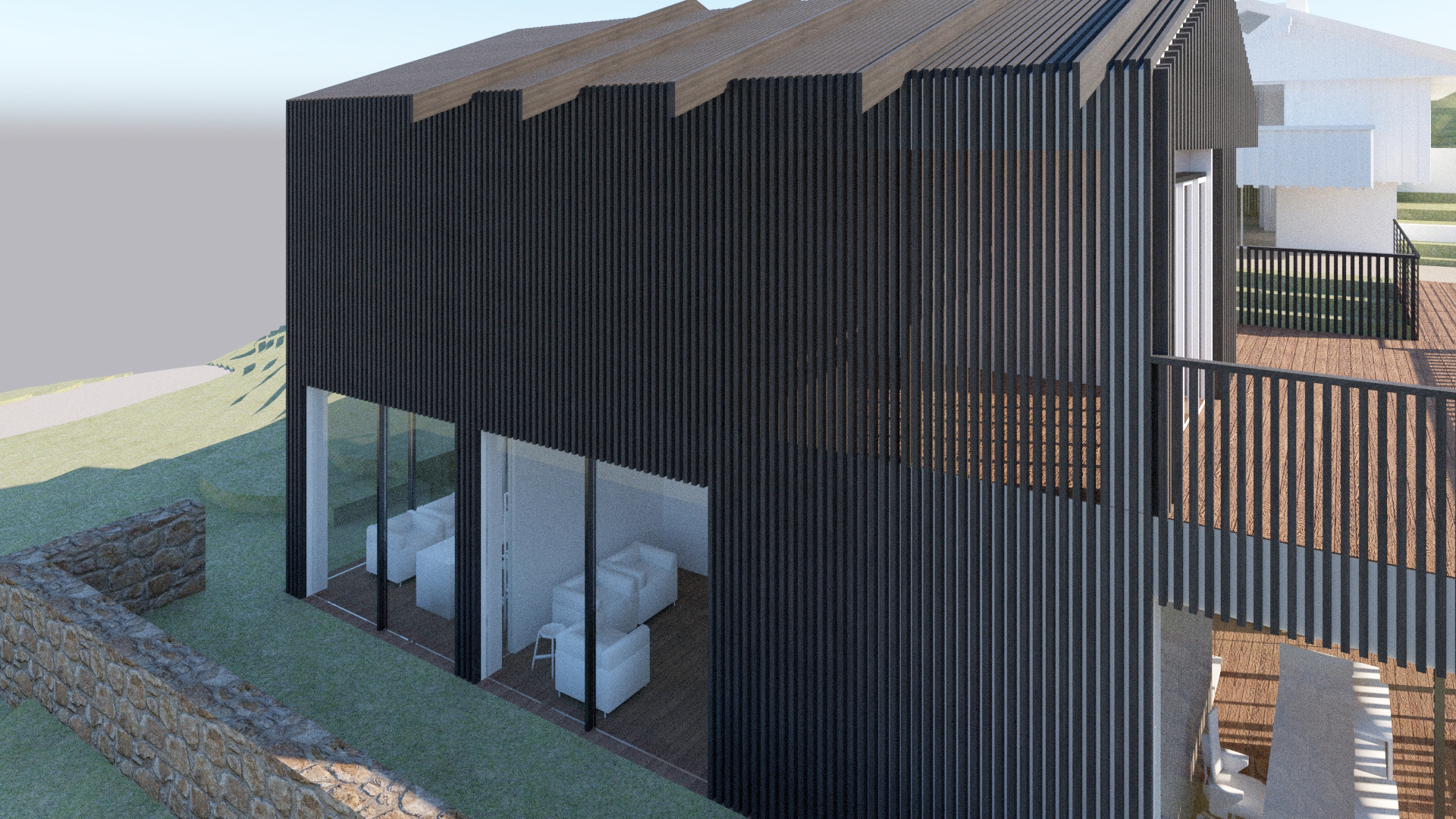
North Facade Window Panels Closed

Director's Office
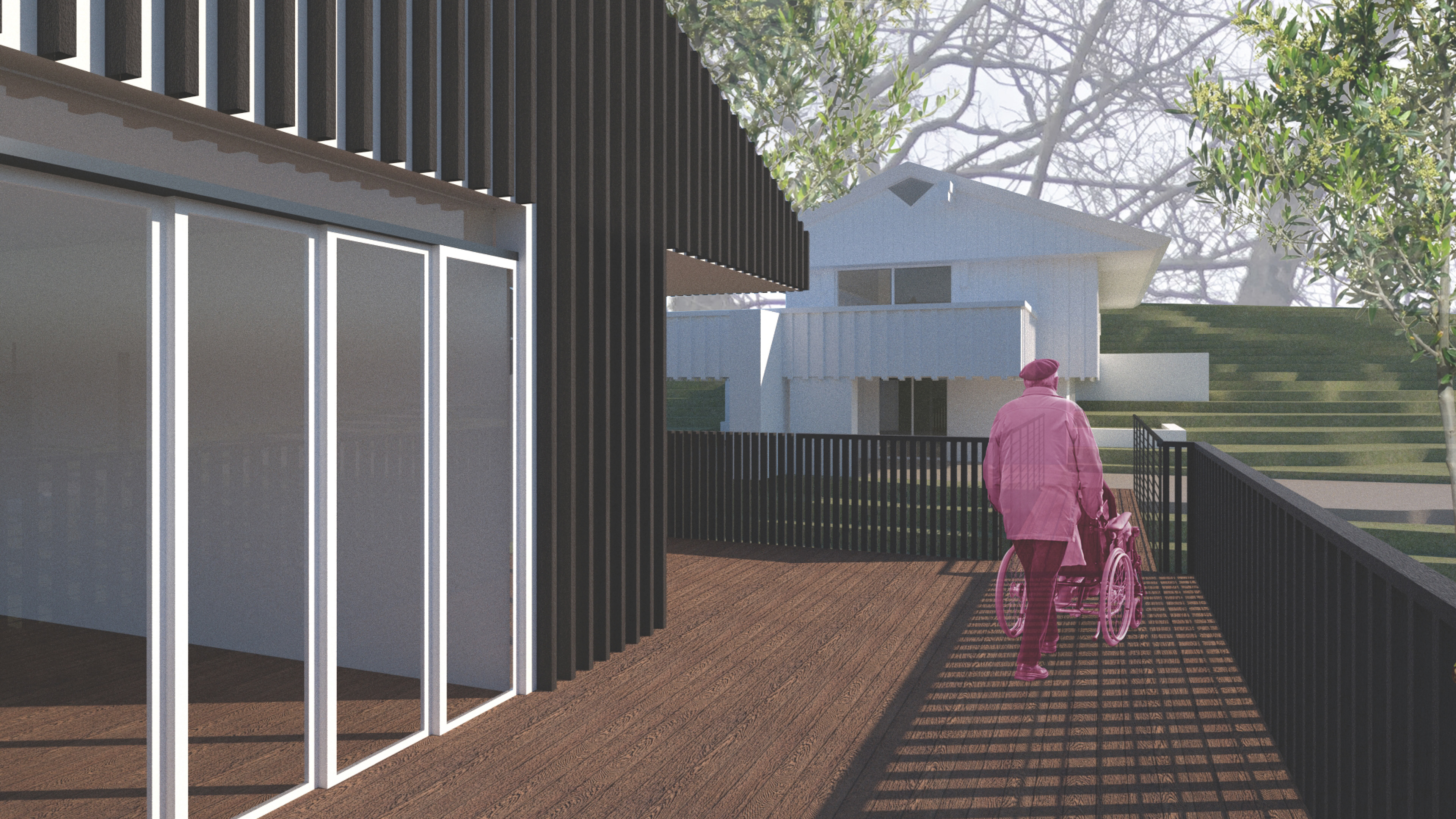
Bridge Access to Fay Jones House
Hybrid SEction Perspective
