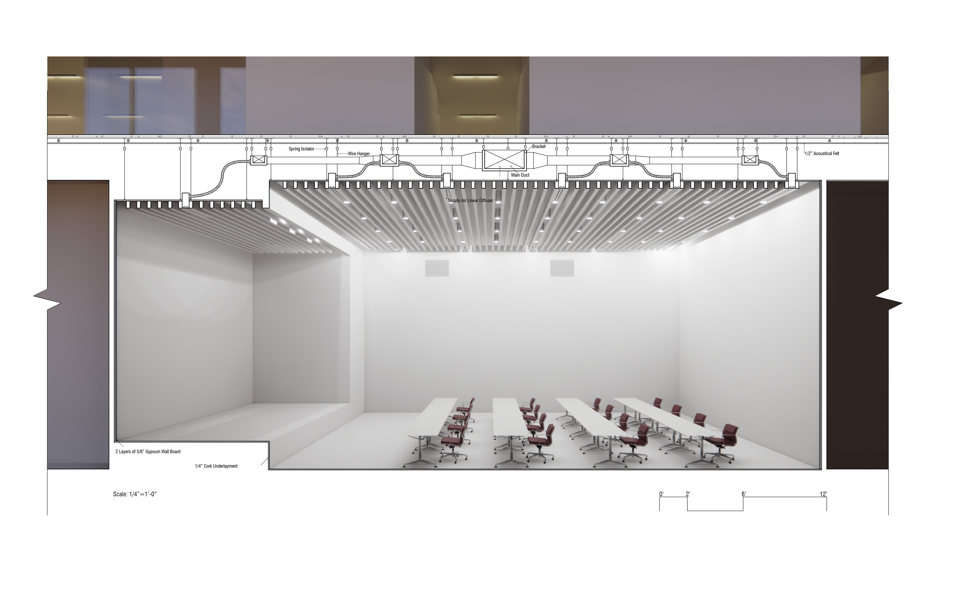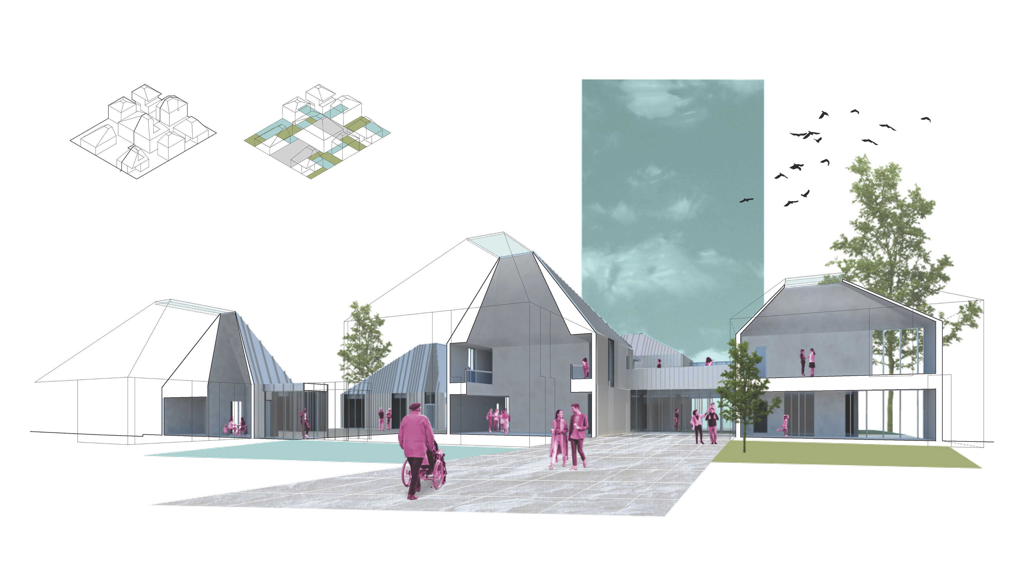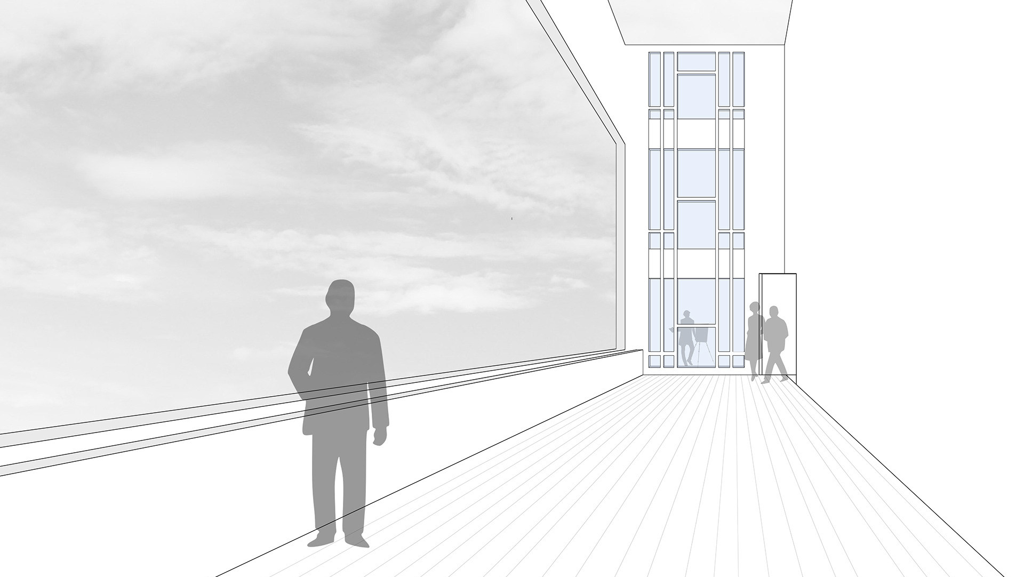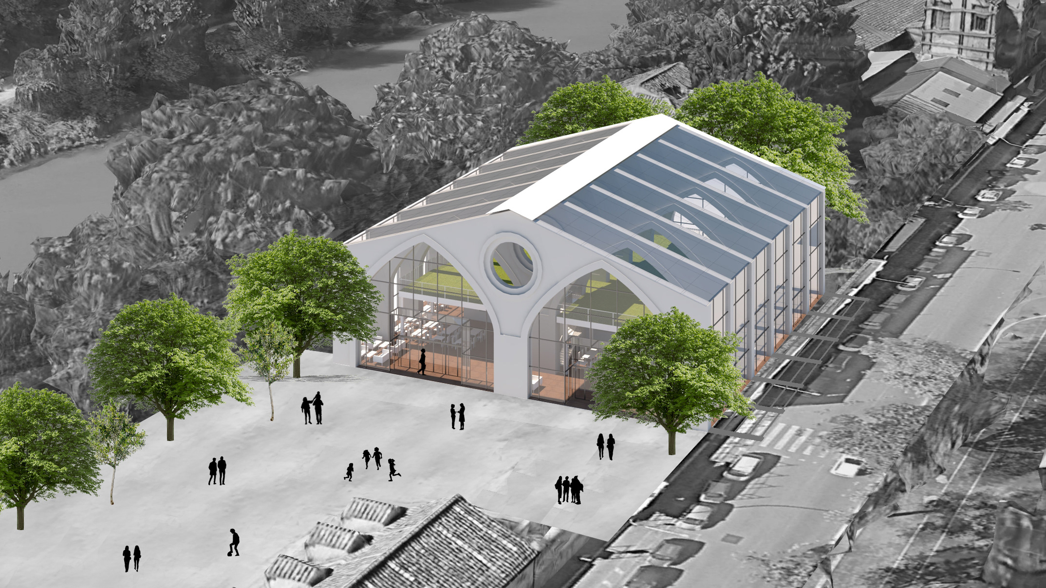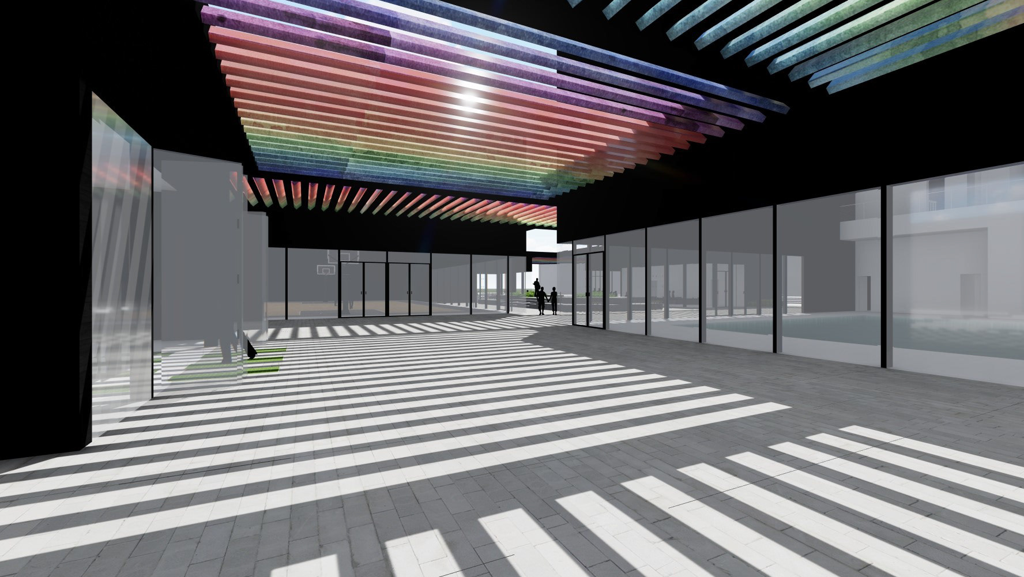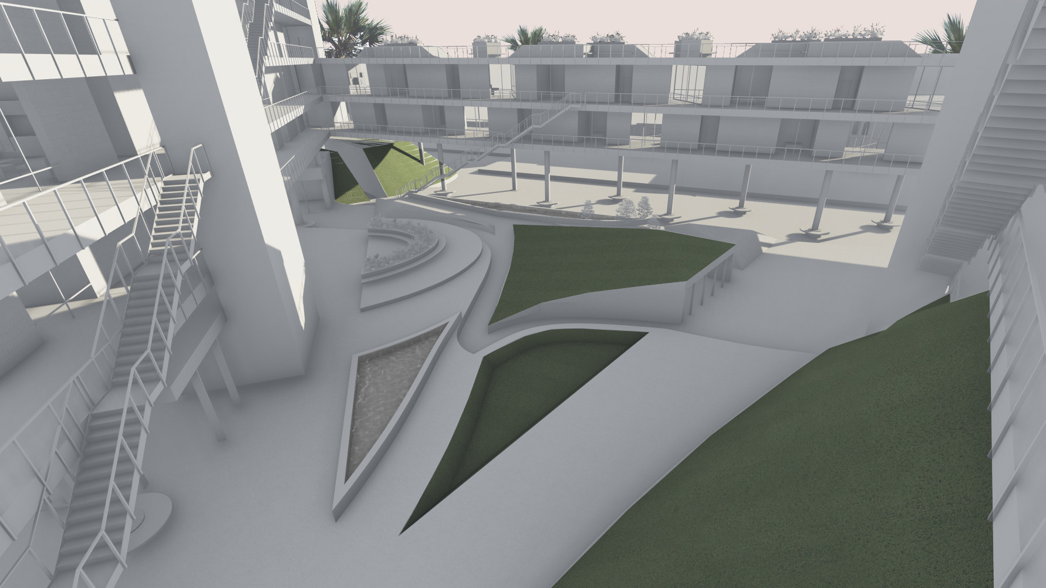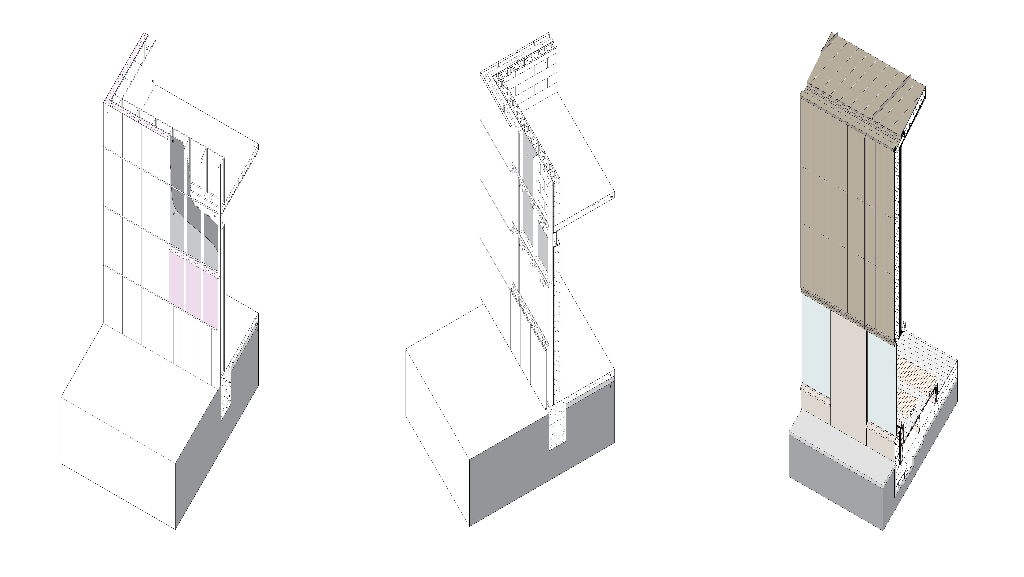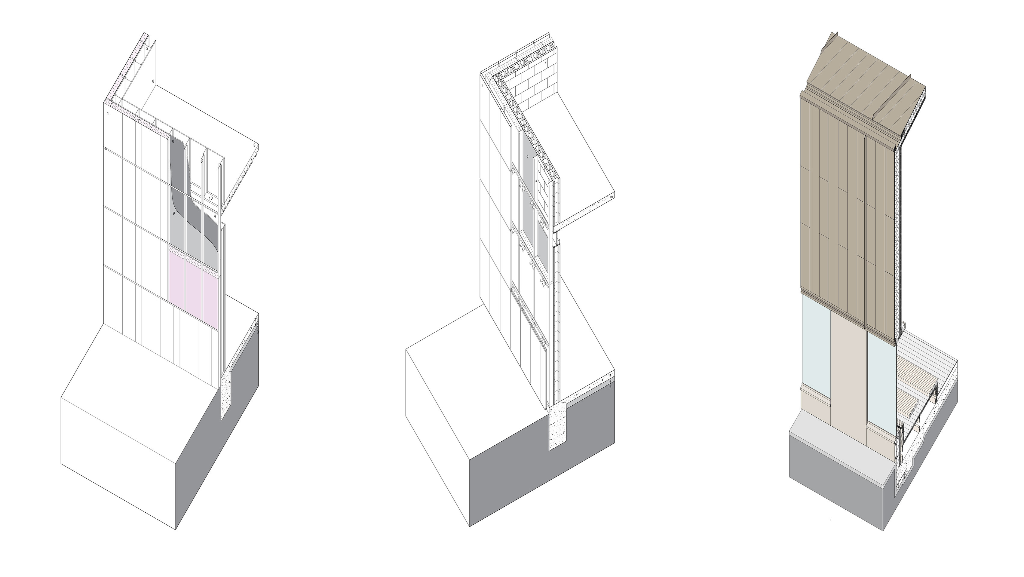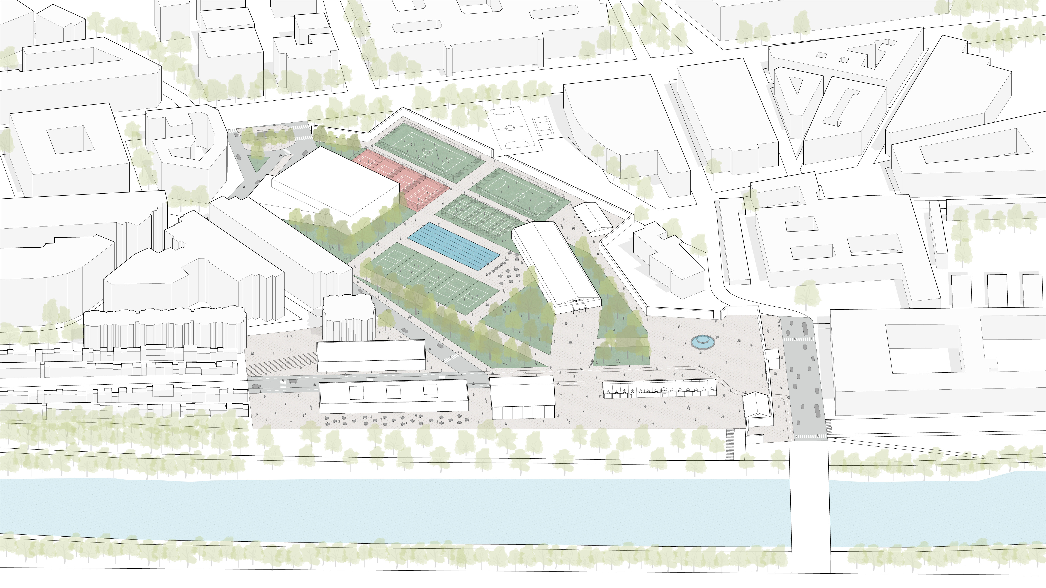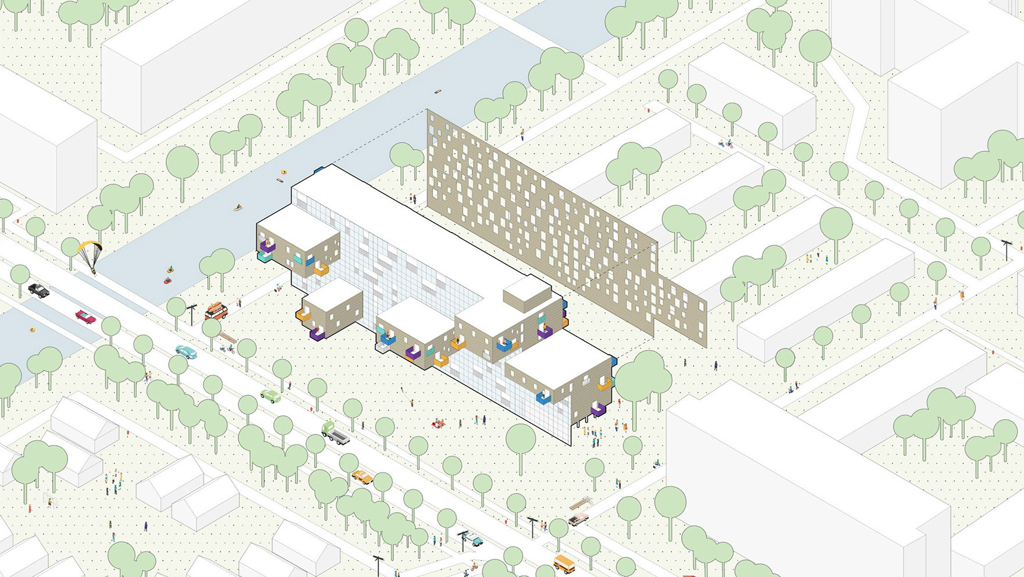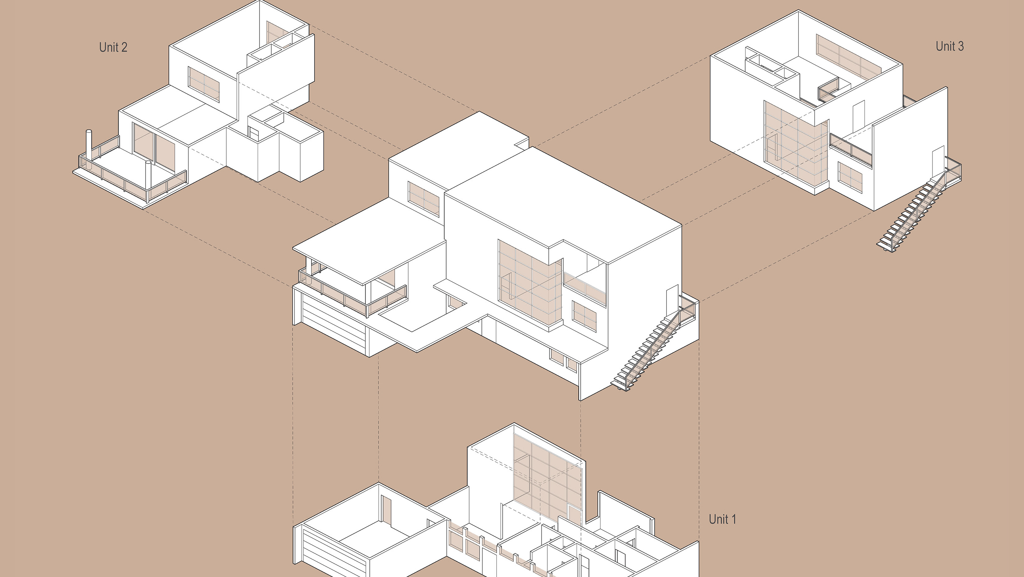The goal behind this office proposal is to create social spaces along the central axis in order to ensure adequate natural light along the outer edges where there will be designated work spaces. Intersecting Boundaries takes a typical plan and imposes a line down the center. This line designates where the floors will be pulled apart to create a series of mezzanines. The divided levels are then sandwiched between two full floors in order to create “chunks” consisting of three levels to accommodate potential tenants regardless of their size. A large amount of double-height space is created by splitting the levels. This allows sunlight to penetrate further into the center of each floor.

